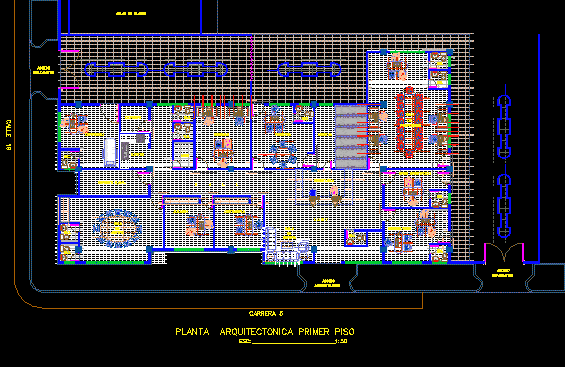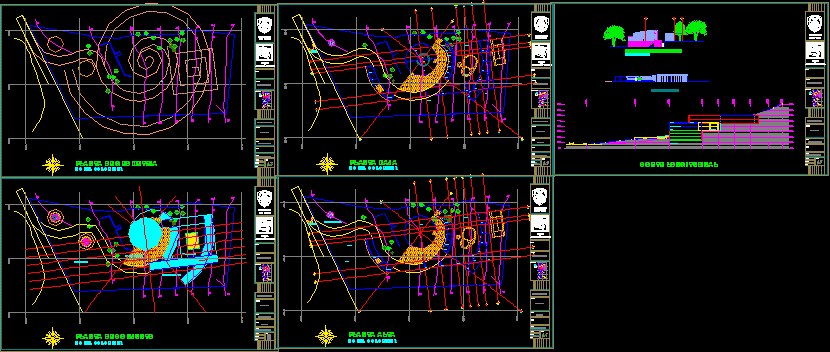Educative Center – Officce DWG Block for AutoCAD
ADVERTISEMENT

ADVERTISEMENT
Educative Center – Officce – Plant
Drawing labels, details, and other text information extracted from the CAD file (Translated from Spanish):
room, wait, teachers, hall, wc, warehouse, nursing, psycho-orientation, coordination, secretary, archive, rectory, bicycles, systems, toilet, deposit, cafetin, meetings, pagaduria, accounting, classrooms, swimming pool, administrative area, coord . academic, coord. discipline, psycho-orientation, access, loby, h a l l, area, enrollment, administration, students, general, classrooms, architectural floor first floor, l or b y, h a l, spico orientation, w.c
Raw text data extracted from CAD file:
| Language | Spanish |
| Drawing Type | Block |
| Category | Office |
| Additional Screenshots |
 |
| File Type | dwg |
| Materials | Other |
| Measurement Units | Metric |
| Footprint Area | |
| Building Features | Pool |
| Tags | autocad, banco, bank, block, bureau, buro, bürogebäude, business center, center, centre d'affaires, centro de negócios, DWG, educative, escritório, immeuble de bureaux, la banque, office, office building, plant, prédio de escritórios |








