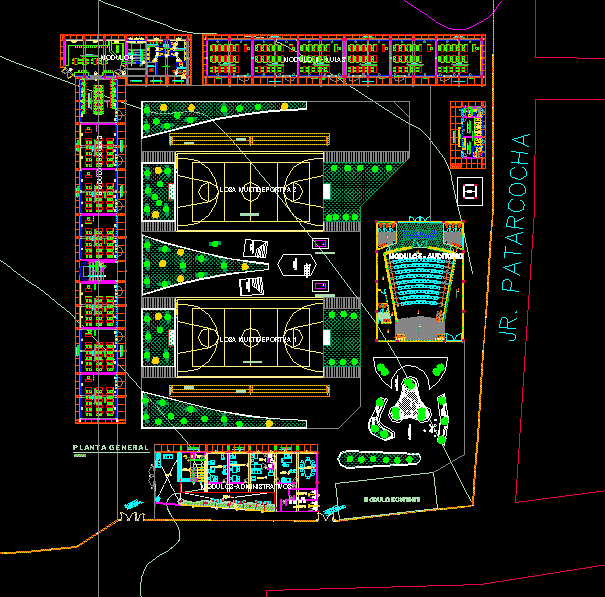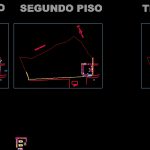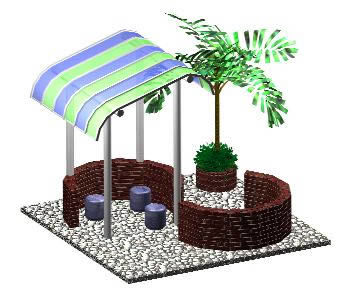Educative Complex DWG Block for AutoCAD

EDUCATIVE COMPLEX CENTRAL SIERRA AMPLIFICATION AND RESTRURING URBAN EQUIPMENT
Drawing labels, details, and other text information extracted from the CAD file (Translated from Spanish):
jr. patarcocha, jr. lauricocha, community of cauricancha, cowrie community, exterior sidewalk, polished and burnished cement floor, computer room, circulation path, beam projection, polished cement floor, fourth tg, mit, forklift, disabled, mingitt, ss.hh .varones, ss.hh.women, corridor, ceramic floor, ss.hh., technical, library, circulation path, bruña, urinal, ridge projection, ceramic floor, laundry, disabled, shower, room, floor machiembrado, address, teacher’s room, administration – treasury, file and computer, secretary, topic, reception, deposit, hall, ss.hh – men, ss.hh – ladies, cl, garden, wait, reinforced concrete plate, basketball, deposit of materials educational, barranda, sports slab, nm, gaganani hill, entrance, main, secondary, cistern, machine room, tronquitos, jardinera, tribunes, procenio, sports slab, module ii – classrooms, existing module, flagpole, general plant, Sheet :, scale :, indicated, espe cialidad :, extension and replacement of infrastructure and equipment, plan :, project :, date :, digitization :, architecture, responsible :, first floor, module iii – administrative, module v – auditorium, module ii – classrooms, module iv, module i – classrooms, mav, infrastructure management, huanuco regional government, sub management of study and works, ing. edgar matto pablo, second floor, mayor of dist. of san miguel de cauri, grte. reg. of infrastructure, tec. enf. daniel moises davila eunofre, ing. wiliam chamoli canturin, sub manager of studies and works, ing. fernando morales meza, pdte. regional government, dr. jorge espinoza egoavil, ceilings, circulation corridor, gas, laboratory, porcelain floor, corridor, extension and replacement of infrastructure and equipment educational center, ceiling plan, general
Raw text data extracted from CAD file:
| Language | Spanish |
| Drawing Type | Block |
| Category | Schools |
| Additional Screenshots |
 |
| File Type | dwg |
| Materials | Concrete, Other |
| Measurement Units | Metric |
| Footprint Area | |
| Building Features | Garden / Park |
| Tags | amplification, autocad, block, central, College, complex, DWG, education, educative, equipment, library, school, sierra, university, urban |








