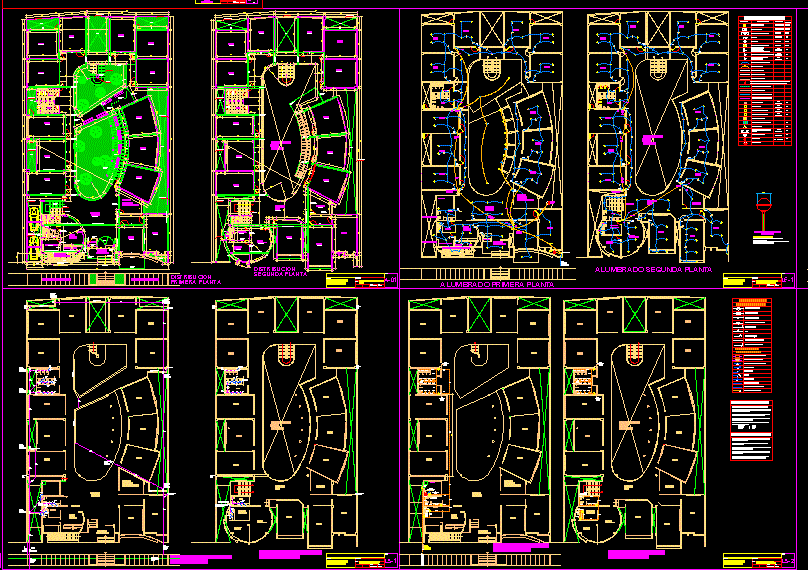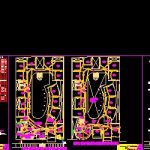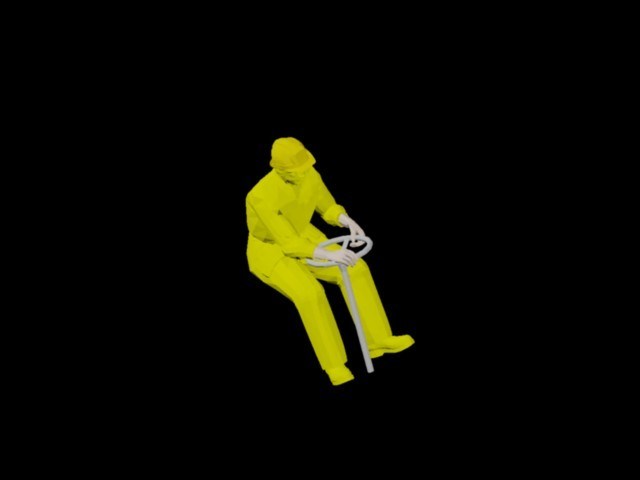Educative Local DWG Block for AutoCAD

LOCATION PLAN; LIGHTED INSTALLATIONS; ELECTRIC INSTALLATIONS; SANITARY; ACCESS HALL; ADMINISTRATION; STUDENT AFFAIRS ; ADMISSION;BOX;TOPIC;PARKINGy ,CLASS ROOMS
Drawing labels, details, and other text information extracted from the CAD file (Translated from Spanish):
nm, vacuum, smoke control panel, heat control panel, alarm panel, rec, alarm sensor, laying for smoke sensors, laying for heat sensors, laying for alarm, description, box mm., according to fabric ., roof, rect., cua, simbolo, sa, b, exit for computer, pass box, earthing well, switch switch, triple switch, sound outlet, device attached to roof, computer server, air outlet conditioning, air conditioning circuit, bracket, spot light, legend, output for internal and external telephone, universal outlet in special height, computer circuit, ceiling or wall circuit, floor circuit, telephone circuit, speaker output, monophasic outlet simple, energy meter, simple switch, double switch, general board, distribution, construction of educational site, project :, date :, plane :, indicated, scale :, owner :, sheet :, distribution p rimera and second floor, classroom, entrance hall, student affairs office, hall, topical, administration, control, admission, box, sshh, steel bars, steel rails, projection ladder, proy. of banked beam, proy. beam, concrete staircase, metal staircase, concrete column, drywall partition, credenza, glass partition, empty central courtyard, office, academic direction, general management, teachers room, first floor, second floor, banking concrete, parking, access terrace, floor hall, location and location, signature owner :, stamp and professional signature :, work :, san martin, province:, street:, apple:, large sector :, district :, lot: , circumvallation, tarapoto, location scheme, here location, local educational construction, location plan, sector: district, high party, emapa, jr. tiwinza, jr. yurimaguas, prolon.sachapuquio, c. r. to. s., jr. santa Isabel, national college, ministry of transport, and communications, jr. the winners, jr. tarapaca, urb. the corals, prolongation jr. Spain, jr. federico sanchez, prop. by wilder ramirez mori, prop. by juan moreno ramirez y sra. Carmen Moreno, prop. of mini of the castle orb, sight cheerful sector, prol. jr. Spain, av. circumvallation, ramp for the disabled, garden, first floor sanitary facilities, first and second floor sanitary facilities, second floor sanitary facilities, first floor water facilities, first and second floor water facilities, second floor water facilities, ground well, specifications techniques, first and second floor lighting installations, first floor lighting, second floor lighting, inst. of force and electronic first and second floor, inst. of force first plant, inst. of force second plant, cistern, tb, goes up compressor equipment, arrives rip circuit circuit, rises circuit tlf., arrives circuit tlf., ups circuit computation, arrives circuit computation, gate valve, cold water pipe, water outlet cold, water system, legend, universal union, tee, water meter, check valve, technical specifications water, bronze threaded log, drain pipe, sanitary tee, trap, sanitary yee, rain register, drainage system, ventilation pipe, pluvial drain pipe, technical specifications drain, storm sewer projection, af af distribution, going to tg
Raw text data extracted from CAD file:
| Language | Spanish |
| Drawing Type | Block |
| Category | Schools |
| Additional Screenshots |
 |
| File Type | dwg |
| Materials | Concrete, Glass, Plastic, Steel, Other |
| Measurement Units | Metric |
| Footprint Area | |
| Building Features | Garden / Park, Deck / Patio, Parking |
| Tags | access, administration, autocad, block, College, DWG, educative, electric, hall, installations, library, local, location, plan, Sanitary, school, university |








