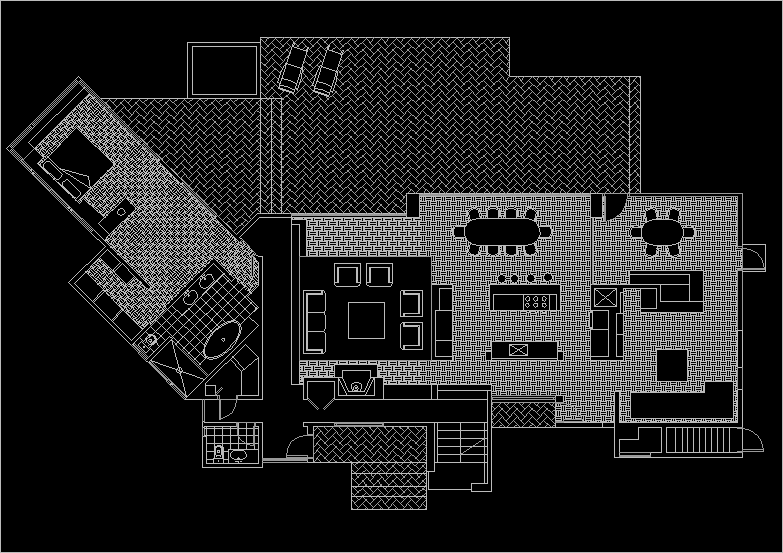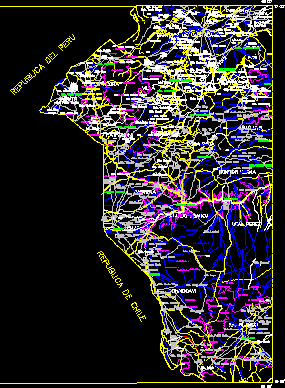El Rosario Ranch House, Constructed In 1920, Santa Fe, Argentina DWG Block for AutoCAD

El Rosario Rambier – Plant
Drawing labels, details, and other text information extracted from the CAD file (Translated from Spanish):
algibe, bomb, perimeter gallery, cupboard, hot water tank, kitchen, dinning room, Gallery, shower, bedroom, perimeter gallery, step sink, central open courtyard, Deposit, shower, distributor, bedroom, bedroom, Gallery, shower, bedroom, placard, Main income, home, dinning room, bedroom, subsoil access, bedroom, step desk, shower, Deposit, library, garage, west gallery, north gallery, south gallery, perimeter gallery, library, home, beam, Sinusoidal veneer covers hºgº, chimney, sintered cover plate hºgº, cover of French type tiles on wooden braces, slab type slab, keep, slab type slab, drain free runoff, drain, cbv, reserve tank, drain free runoff, water drilling, algibe, bomb, perimeter gallery, cupboard, hot water tank, kitchen, shower, central open courtyard, Deposit, distributor, bedroom, Gallery, Main income, bedroom, shower, Deposit, garage, west gallery, gal. perimeter, north gallery, south gallery, perimeter gallery, library, home, bathroom ventilation, ventilation hot water tank, Palm tree, Pine tree, dry tree, jasmine magno, Pine tree, algibe, bomb, perimeter gallery, cupboard, hot water tank, kitchen, dinning room, Gallery, shower, bedroom, perimeter gallery, step sink, central open courtyard, Deposit, shower, distributor, bedroom, Gallery, shower, bedroom, placard, Main income, home, dinning room, bedroom, subsoil access, bedroom, step desk, shower, Deposit, library, garage, west gallery, north gallery, south gallery, perimeter gallery, library, home, beam, cbv, water drilling, algibe, bomb, perimeter gallery, cupboard, hot water tank, kitchen, shower, central open courtyard, Deposit, distributor, bedroom, Gallery, Main income, bedroom, shower, Deposit, garage, west gallery, gal. perimeter, north gallery, south gallery, perimeter gallery, library, home, Palm tree, Pine tree, dry tree, jasmine magno, Pine tree, esc, plane no., references, number of local, existing walls, general plant, esc, plane no., plant openings, Detail existing openings, esc, plane no., roof plant, references, number of local, existing walls, Deposit, Deposit
Raw text data extracted from CAD file:
| Language | Spanish |
| Drawing Type | Block |
| Category | Historic Buildings |
| Additional Screenshots | Missing Attachment |
| File Type | dwg |
| Materials | Wood |
| Measurement Units | |
| Footprint Area | |
| Building Features | Garage, Deck / Patio |
| Tags | argentina, autocad, block, church, constructed, corintio, dom, dorico, DWG, église, el, fe, geschichte, house, igreja, jonico, kathedrale, kirche, kirk, l'histoire, la cathédrale, plant, rambier, ranch, rosario, santa, teat, Theater, theatre |








