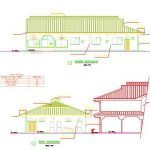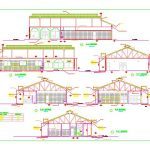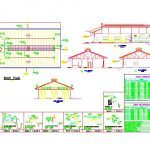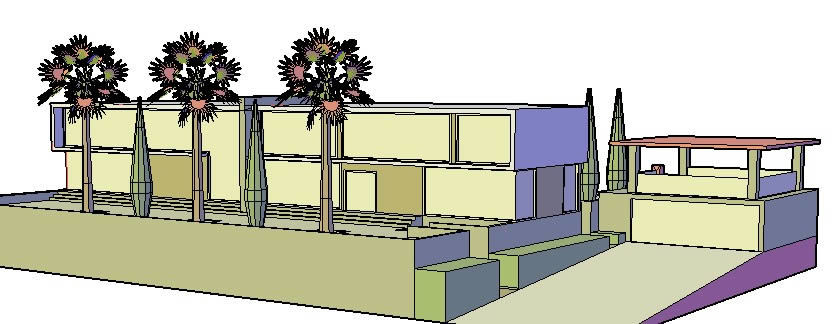Elderly Care 2D DWG Plan for AutoCAD

Plan, elevation and sectional views of elderly care. It is two single storey building with roof. It has 2 storage room, 8 personal room, 2 senior officers quarters, hall, kitchen, bathroom, garden. This cad files has the 6 individual drawings files. First drawing shows the plan of elderly care. Second drawing shows the east elevation view. Third drawing shows the north and south elevation views. Fourth drawing shows the sectional views. Fifth drawing shows the roof plan. Sixth drawing files shows the complete plan of both buildings and accessories. It shows the complete plumping plans of elderly care. Plan and sectional vies shows the kitchen storage, dining room, bathroom, water heater, gas storage, laundry for both men and women. The foot print areas of the plan is close to 480 square meters. It has the complete construction details of elderly care.
| Language | English |
| Drawing Type | Plan |
| Category | Hospital & Health Centres |
| Additional Screenshots |
    |
| File Type | dwg |
| Materials | Aluminum, Concrete, Glass, Masonry, Moulding, Plastic, Steel, Wood, Other |
| Measurement Units | Metric |
| Footprint Area | 250 - 499 m² (2691.0 - 5371.2 ft²) |
| Building Features | A/C, Garden / Park |
| Tags | autocad, details, DWG, elevations, geriatric, plants, residence |








