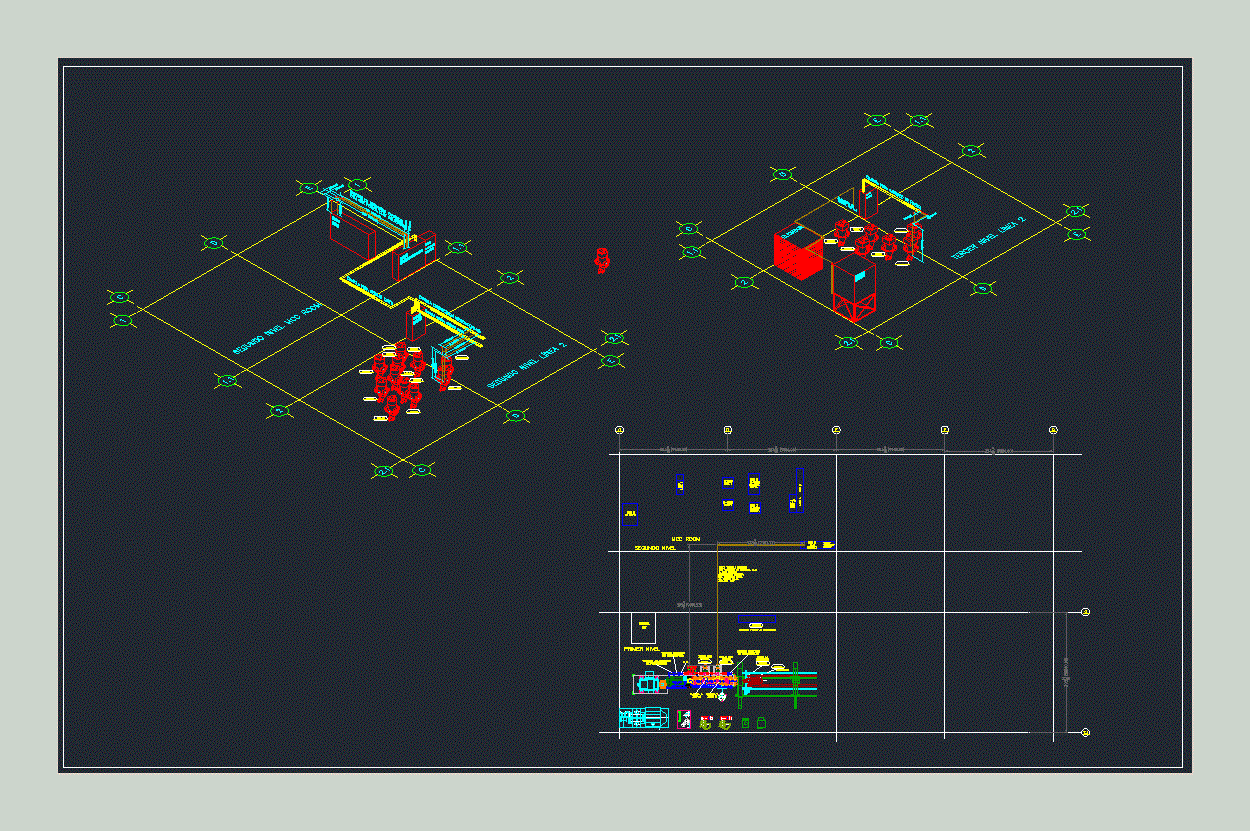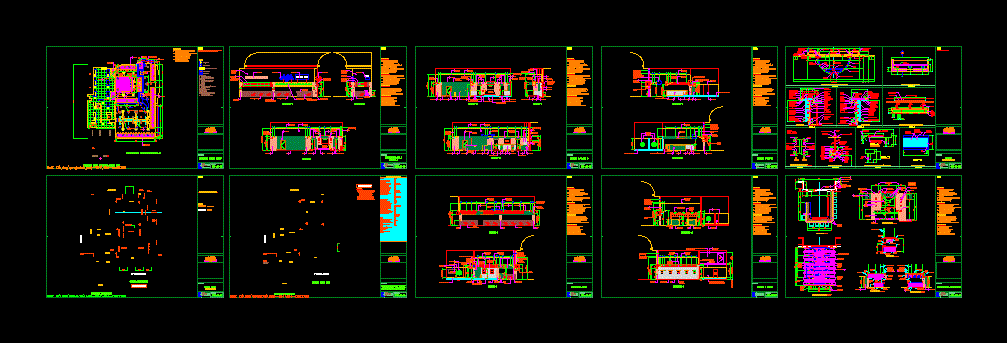Electric DWG Block for AutoCAD

an electrical installation made in the industrial zone shown; in which involves the installation of electrical equipment such as extruders; pelletizers and feeders for manufacture of raw materials; subsequently specialized plastic parts were manufactured.
Drawing labels, details, and other text information extracted from the CAD file (Translated from Spanish):
________, board, _______, material lift, pelletizer, main board extruder, cabinet, plc, mcc room, ge drive, k-tron, transf., mcc, panel, control, new side feeder, first level, second level, second level mcc room, tray for signals kcm’s, tray force, signals kcm’s, tray for power wiring, collector, dust, elevator, to the board, consider height, the first level, the second level, board power supply, connection board thermocouples, resistance connection board, contactors, mercury, mercury, kcm, interface, conduit pipe route, from the plc control board, to side feeder, for side feeder, dust collector, power supply pipes
Raw text data extracted from CAD file:
| Language | Spanish |
| Drawing Type | Block |
| Category | Industrial |
| Additional Screenshots | |
| File Type | dwg |
| Materials | Plastic, Other |
| Measurement Units | Metric |
| Footprint Area | |
| Building Features | Elevator |
| Tags | autocad, block, DWG, electric, electrical, equipment, factory, industrial, industrial building, installation, involves, shown, zone |








