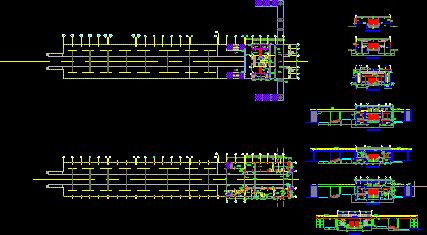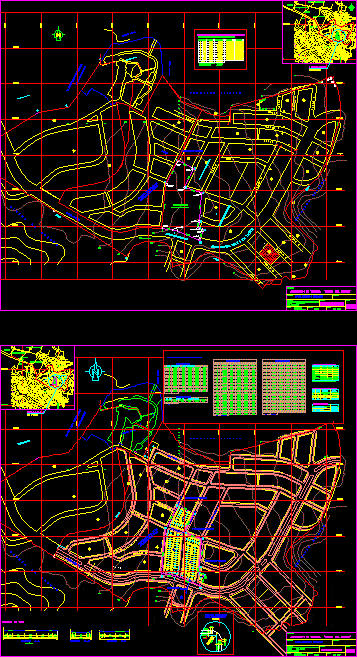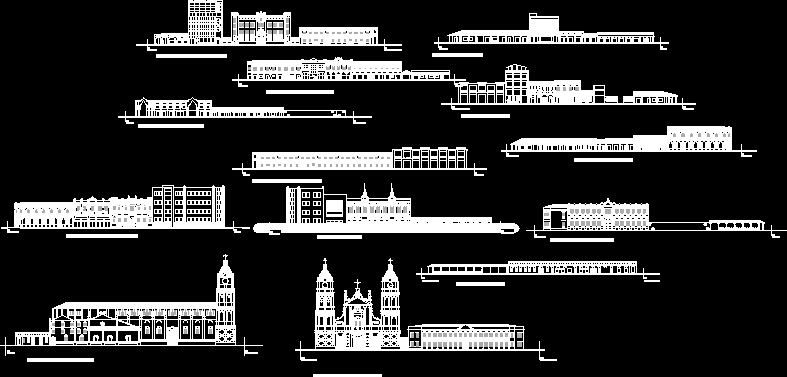Electric Train Station DWG Block for AutoCAD

Electric train station of Ël Sol
Drawing labels, details, and other text information extracted from the CAD file (Translated from Spanish):
contrazócalo, gress ceramic, ticket boleteria, deposit, tarred wall and, local available, wall and ceiling, raw concrete, room, cables, available, local, court ii, tubular railing, concrete, caravista, side pair, painted, variable , sun, walkway, concrete caravista, railing, brick wall, stranded rope, odd side, industrial gress, cut hh, enameled gress, contrazócalo, frieze, security screen, ff cut, automatic, walls and ceiling, walk, inverter , boards, electric, venetian tile, diesel, and painted, tarred wall, dd cut, cut cc, transformers, pumps, plated rope, plating, output, solaqueado, cut bb, acrylic letters, catenary pole, catenary support, concrete frieze, cut a – a, log tops, pump room, tank, batteries, seal sealed with, neoprene, public floor division, second floor, beam projection, metal mesh with door, embed, staircase with steps, patio serv., proy ección floor, top, see detail, railing see detail, see floor coverage, ceiling projection, electronics, ticket hall, with neoprene, sealed board, manager, ss.hh., ventilation duct, portillos, floor baldoza gress ceramic industrial , tlc, aut., with hardener, roll-up door, beam projection for, curtain projection, floor cement sweep, floor change
Raw text data extracted from CAD file:
| Language | Spanish |
| Drawing Type | Block |
| Category | Transportation & Parking |
| Additional Screenshots |
 |
| File Type | dwg |
| Materials | Concrete, Other |
| Measurement Units | Metric |
| Footprint Area | |
| Building Features | Deck / Patio |
| Tags | autocad, block, bus, DWG, electric, sol, Station, terminal, train |








