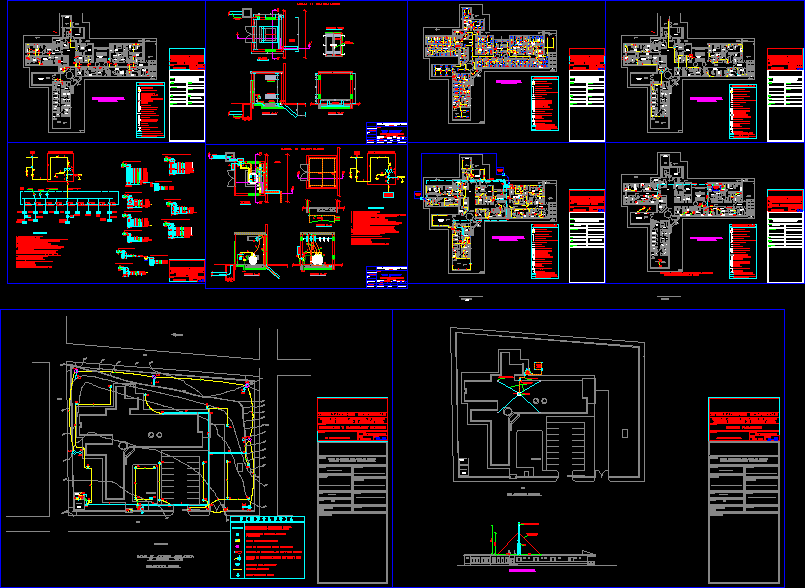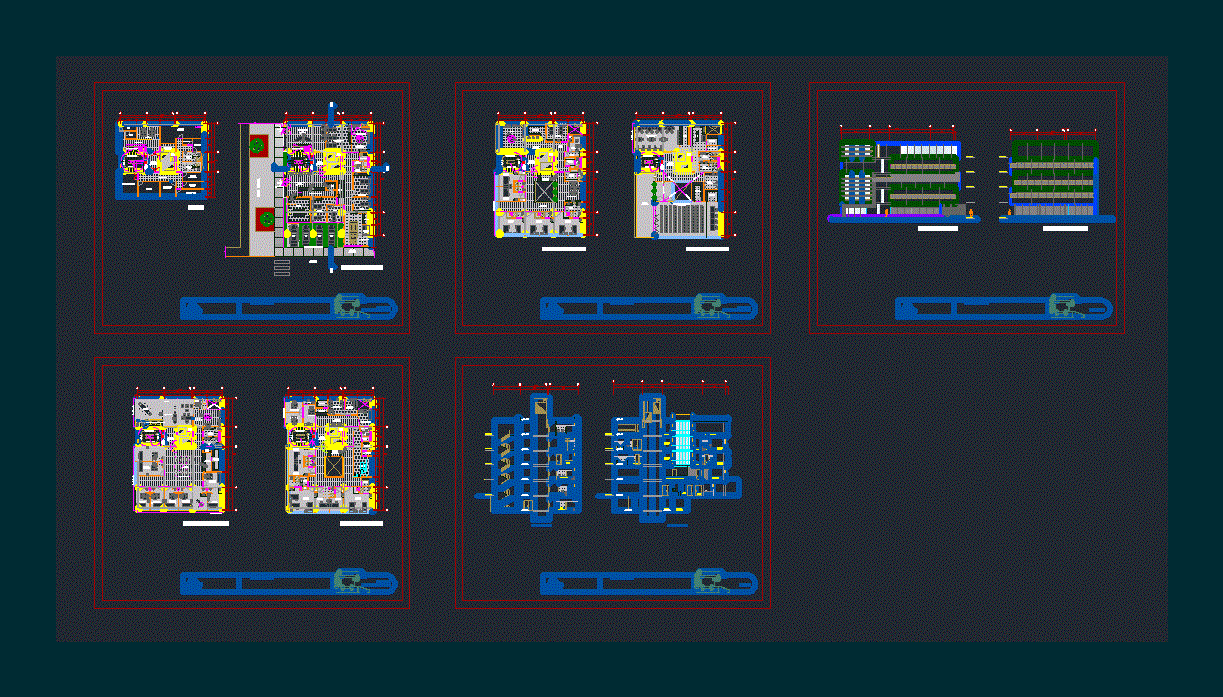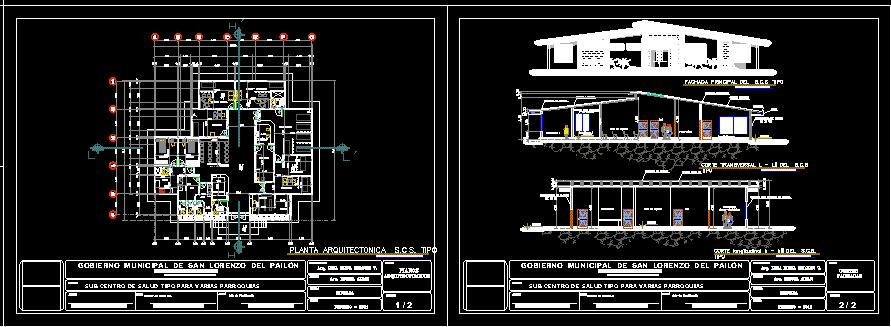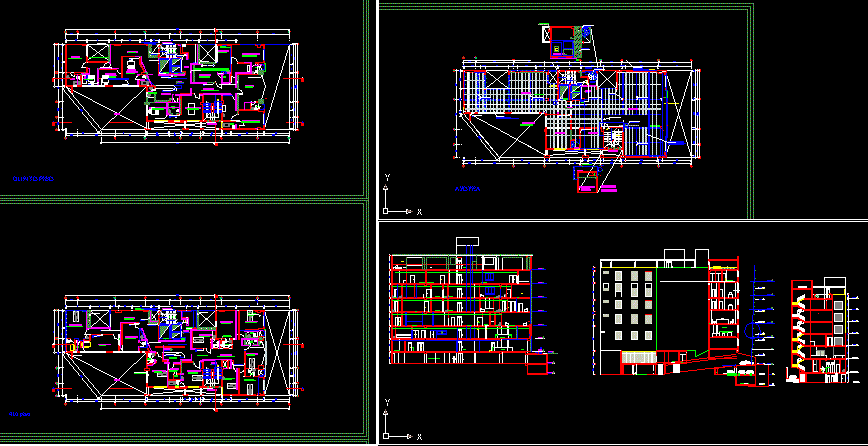Electrical Iess Quinindé – Emeralds DWG Full Project for AutoCAD

Project Power and Low Voltage Media IESS Hospital, includes: lighting circuits, power circuits, power circuits stabilized; Circuits Air Conditioner; voice and data circuits, line diagrams; Circuits Outdoor Lighting and pipeline construction; Chamber of Transformation phase
Drawing labels, details, and other text information extracted from the CAD file (Translated from Spanish):
ups, handle, new value, date, base for the transformer, connector, plant, approved :, note :, contains :, location :, check :, cadastral key :, property :, of :, sheet :, collaboration :, scale :, date :, indicated, province of emeralds, long back parish, canton emeralds, project:, references, electrical installations, single, double, triple and three way switch, for the floor or wall or ceiling, indicates output for unit of compact air conditioning, indicates rising and falling pipe, outlet for odor extractor, outlet for hand dryer, transfer board, emergency board, main distribution board, distribution sub-board, indicates number and driver number a. conditioned with grounding, interior distribution panel, general cabinet for measuring equipment, bordera, scale, electrical installations, tdp, ssgg, voltmeter, ammeter, signaling lights, unit package, compact unit, reserves, outlets, t- est stabilized board, receptacles, lighting, stabilized distribution board, bay, pass, hand dryer, x-ray output, washer and dryer, street, ambulatory care unit, indicates outlet for square-shaped fluorescent luminaire, for the floor or wall or ceiling in stabilized circuit, indicates output for air conditioning unit package, control panel and distribution of load and circuits, indicates rack for concentration of voice and data outputs, output for jack type data connector, sterilizer, emergency cures, output for outlet on floor, indicates exit for ups, exit for telephone purse, post, fence, fire, potable water, td-bo, budget, for the neutral projected run, box to house electronic media, signal cables to projected meter, toilet, electrotherapy, compresses, cellar, paraffin, dirty and clean household, gym, bathroom h.g., bathroom m.g., patients, ss.hh. men, ss.hh. women, secretary address, room for multiple use, meeting room, address uuaq, billing, accounting, financial management, collection payments, file, hall, ss.hh.woman, hydrotherapy foot, reception, ss.hh.man, hydrotherapy arms , office, hc file, statistical information, general medicine, service to the insured, ss.hh. handicapped, cellar guardalmacen, pharmacy office, cafeteria, warehouse office, dentistry, secretary rx, interpretation, x-ray, gynecology, saladeespera, presonsulta, gral. medicine, command, dressing room, disclosures, ecosonografia, reception cures, stretcher emergency, vaccine injections, chair, wheels, biochemical hemodialysis, processor, dark room, sampling, uroanalysis, classifier, laboratory, parasitology, rack, ae, voice and data, mesh, earth, voice and data, reception classification, washing machine, sewing, ironing, delivery, dryer, shelving, emergencies, cures, wheelchair, ironing stitching, all the final location of the air conditioning equipment, will be defined by the builder, on site, galo rené morillo meza, lighting and channeling exterior, ambulance care unit of quininde, Ecuadorian social security institute, control of public lighting with relay and photo, simbo loggia, outdoor reflector, indicates ground connection, main distribution board, with the number of roads check in the plan, reinforced hose, quininde iess, general implantation, cell, slope, and counterframe, content :, location :, owner :, property, municipal stamps:, quininde – emeralds, lamina no :, approval :, planning :, ing. galo rené morillo meza, collaborate:, single-line diagrams, technical supervision, voice and data network, with adjustable adjustment clamp, bolted anchorage to the earthenware, cable templers, ionizing type lightning rod, mast, lightning conductor, general, lightning conductor detail, circuits of force air conditioning, stabilized force circuits, force circuits, lighting circuits, low, ing. galo rené morillo m., cut a-a ‘, towards mesh, of earth, gravel, goes to tdp, kwxh, kvarxh, tta, cut b-b’, approved by eeqsa, project no., ing., galo rené morillo , recommended :, drawing :, sidewalk, cut cc, wall, hole in, concrete duct, channel for, medium voltage, transformer, base for, low window with, mesh protection, high window with, knocker for, door type, tension:, type of installation:, feasibility not., revision of, substation :, projects, office :, reference :, primary :, file :, drawer :, sheet :, number :, electric project, emeralds, ecuador, underground, project architectural, transformationchamber
Raw text data extracted from CAD file:
| Language | Spanish |
| Drawing Type | Full Project |
| Category | Hospital & Health Centres |
| Additional Screenshots |
 |
| File Type | dwg |
| Materials | Concrete, Other |
| Measurement Units | Metric |
| Footprint Area | |
| Building Features | |
| Tags | autocad, circuits, DWG, electrical, electrical installation, full, gas, health, Hospital, includes, lighting, media, power, Project, voltage |








