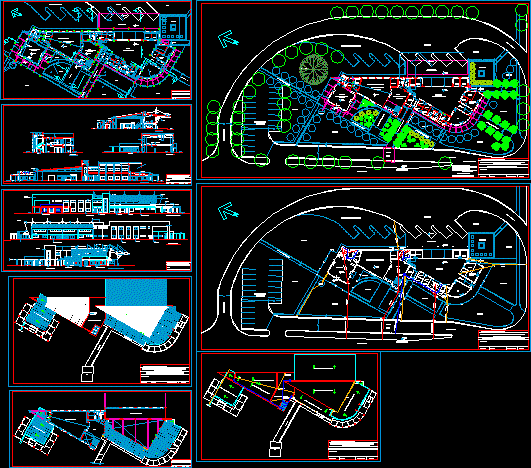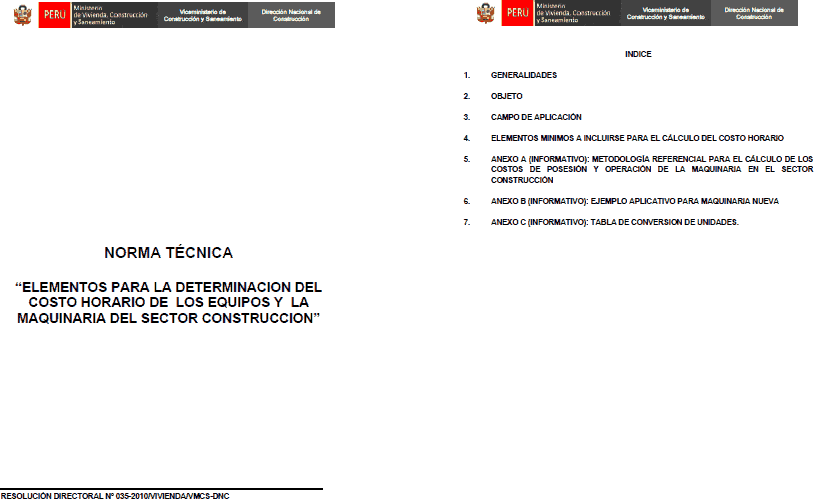ElÉCtrical Installation In Housing DWG Block for AutoCAD

Electrical installation in housing
Drawing labels, details, and other text information extracted from the CAD file (Translated from Spanish):
reviewed by, xxx, designed by, ref., quantity, approved by – date, file name, edition, date, sheet, scale, revision note, rev number, signature, revised, kitchen, dining room, laundry room, entrance to the apartment , pantry, my home, floor plan, albared ortiz, almansa alcañiz, last names, checked, scale, drawn, javier, oscar, name, ies cencibel villarrobledo albacete, date, corridor, hall, laundry, entrance, user outlet, cable telephone, distribution board, coaxial cable, curves b, i.mag., i.dif.iv, curves b, c, general control and protection, icp, iga, kwh, measuring equipment, general protection box, ground connection, air connection, general control box and housing protection, general control box and housing protection
Raw text data extracted from CAD file:
| Language | Spanish |
| Drawing Type | Block |
| Category | Handbooks & Manuals |
| Additional Screenshots |
    |
| File Type | dwg |
| Materials | Other |
| Measurement Units | Metric |
| Footprint Area | |
| Building Features | |
| Tags | autocad, block, DWG, electrical, electrical installation, Housing, installation, unifamily |








