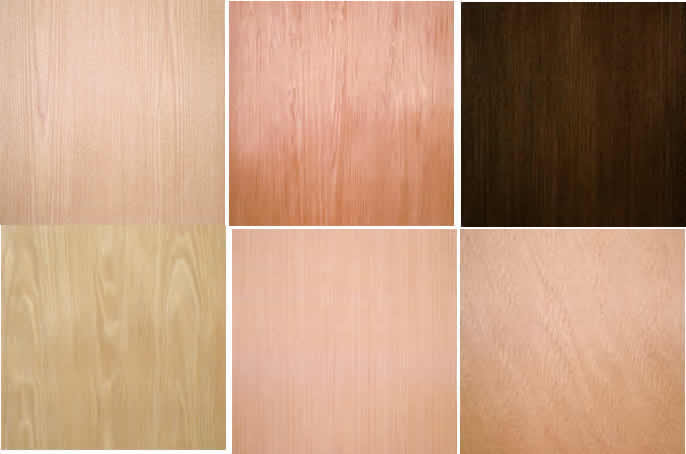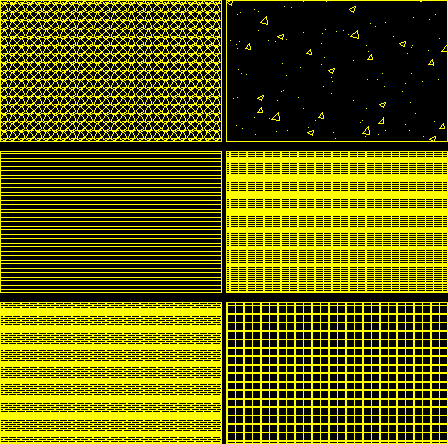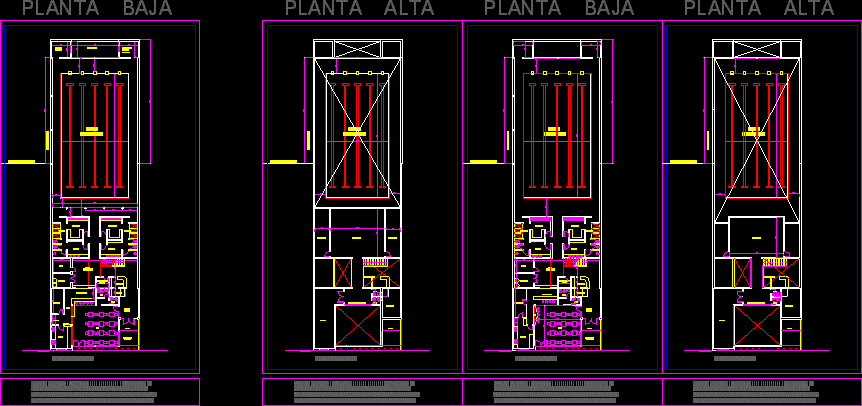Electrical Installations Condo DWG Detail for AutoCAD

Electrical Installations Condominium. Planimetria – Meter Detail – Detail Meter Concentrator
Drawing labels, details, and other text information extracted from the CAD file (Translated from Spanish):
sports, slab, sshh discap., pool, low tension partilar network, av. santa rosa, av. walnut trees, avenue a, s.u.m., control, parking, income, sports slab, existing, access, to basements, prop. of third parties, hall, trade, barbecue area, general plant, grids, low tension particular network, pass in, wall, perforated bottom tray, see plan of, particular network, see plan, see stile, socket, ground sifted campactada, cut aa, low tension networks, proy., legend, nayy cable directly buried, dead end, junction, electric meter, ltm, rush, detail, base with angle, base, concrete, property:, project :, plane :, specialty :, drawing :, scale :, date :, lamina :, cod:, professional:, electrical installations, special low voltage network plant – general plant, rev., date, description
Raw text data extracted from CAD file:
| Language | Spanish |
| Drawing Type | Detail |
| Category | Handbooks & Manuals |
| Additional Screenshots |
 |
| File Type | dwg |
| Materials | Concrete, Other |
| Measurement Units | Metric |
| Footprint Area | |
| Building Features | Garden / Park, Pool, Parking |
| Tags | autocad, concentrator, condo, condominium, DETAIL, DWG, electrical, electronics, installations, meter, planimetria |








