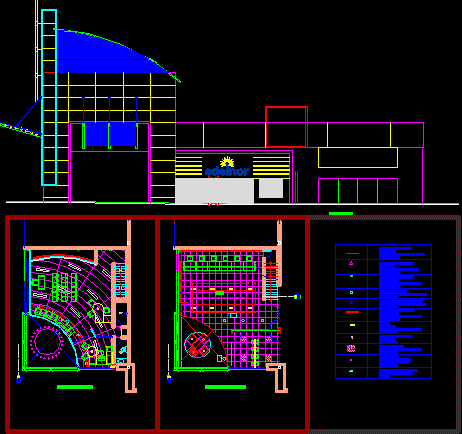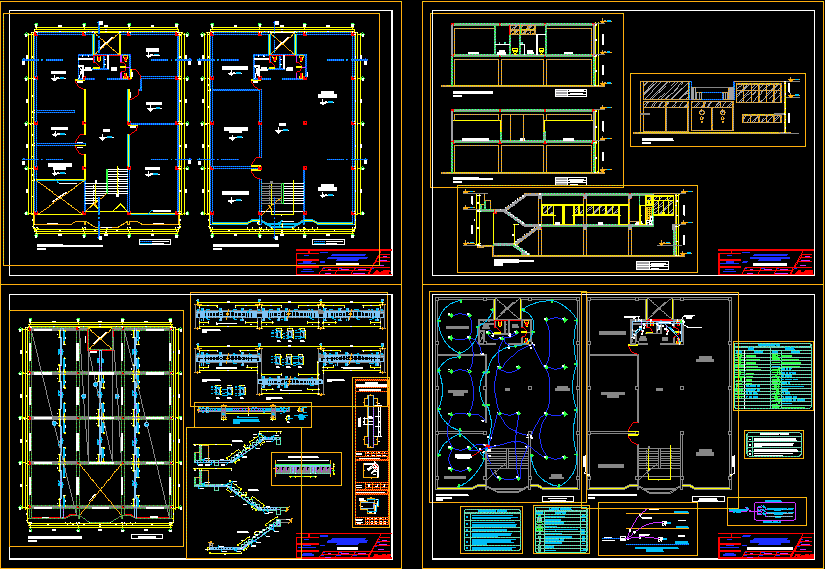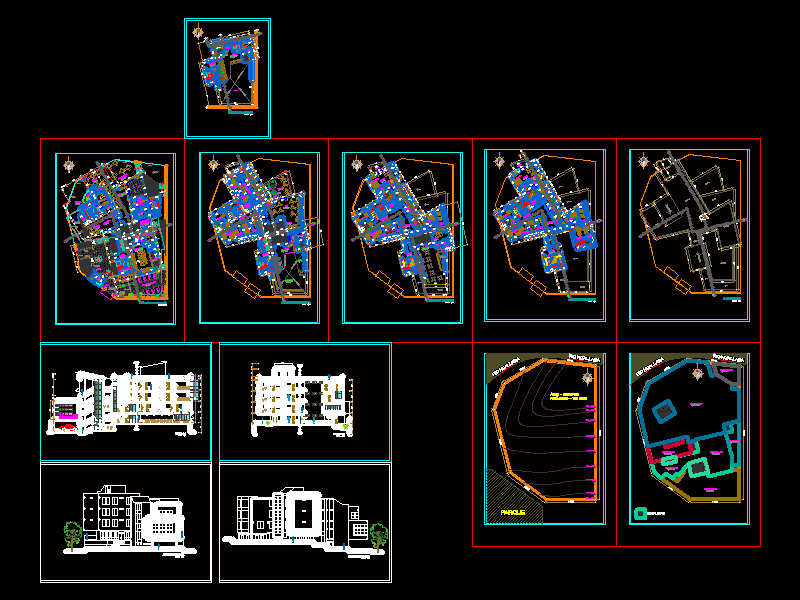Electrical Installations In Offices DWG Block for AutoCAD
ADVERTISEMENT

ADVERTISEMENT
Office Electrical Installations. Symbology
Drawing labels, details, and other text information extracted from the CAD file (Translated from Spanish):
maneuver cabinet, construction project drawing, office building, Jorcelys Saballo, professor, gioiosa felipe, key room, meter booth, transformer stand, tsg, drivers identification, phase controlled, neutral, phase, legend :, point luminaire in ceiling, channeling embedded in ceiling or wall, simple switch, board general services, connection directed to the main board, notes:, earth, channeling embedded in floor., monofasico double outlet, channeling embedded in wall., tpb, dashboard ground floor, meter board, floor-type board, floor area, pole with one arm and luminaire, pb luminaires, pb receptacles, ptipo luminaires, outdoor luminaires, ptipo sockets
Raw text data extracted from CAD file:
| Language | Spanish |
| Drawing Type | Block |
| Category | Office |
| Additional Screenshots |
 |
| File Type | dwg |
| Materials | Other |
| Measurement Units | Metric |
| Footprint Area | |
| Building Features | |
| Tags | autocad, banco, bank, block, bureau, buro, bürogebäude, business center, centre d'affaires, centro de negócios, DWG, electrical, electricity, escritório, immeuble de bureaux, installations, interior, la banque, office, office building, offices, prédio de escritórios, symbology |







