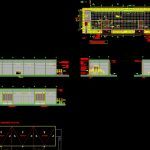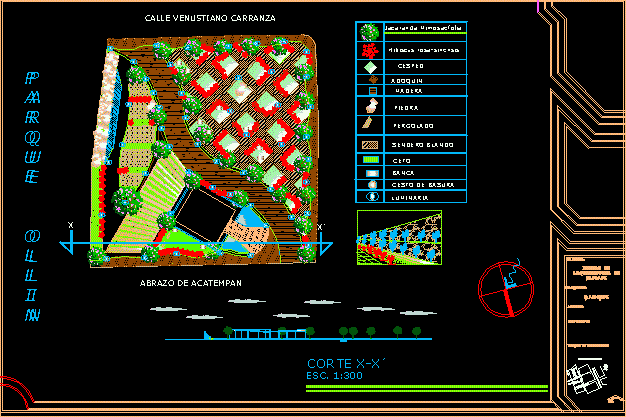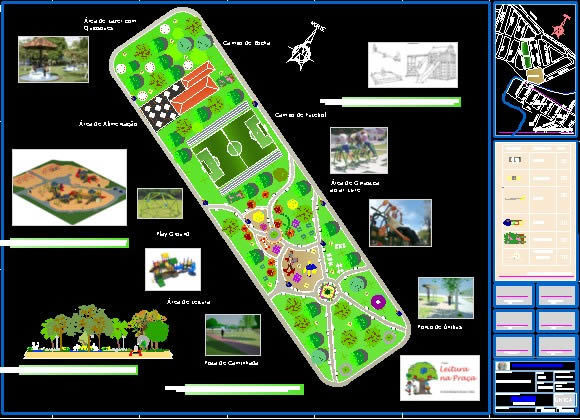Electrical Room DWG Block for AutoCAD
ADVERTISEMENT

ADVERTISEMENT
Electrical equipment room – Board room – Industrial work
Drawing labels, details, and other text information extracted from the CAD file (Translated from Spanish):
rainwater drainage scheme, floor, technical floor, level, metal railing removable section, room racks, board room, n.plataforma, and support boards, platform, npt, n.vereda, tipic, nsh º., concrete structure armed concrete termination at sight painted with latex type loxon for exterior color to be defended by tsm, n. platform, removable panel, háo garágola, reinforced concrete structure painted concrete finish with latex type for outdoor loxon color to be protected by tsm, reinforced concrete structure painted concrete finish with latex type for outdoor color loxon to defend by tsm, n. path, see map
Raw text data extracted from CAD file:
| Language | Spanish |
| Drawing Type | Block |
| Category | Industrial |
| Additional Screenshots |
 |
| File Type | dwg |
| Materials | Concrete, Other |
| Measurement Units | Metric |
| Footprint Area | |
| Building Features | |
| Tags | autocad, block, board, DWG, electrical, equipment, factory, industrial, industrial building, room, work |








