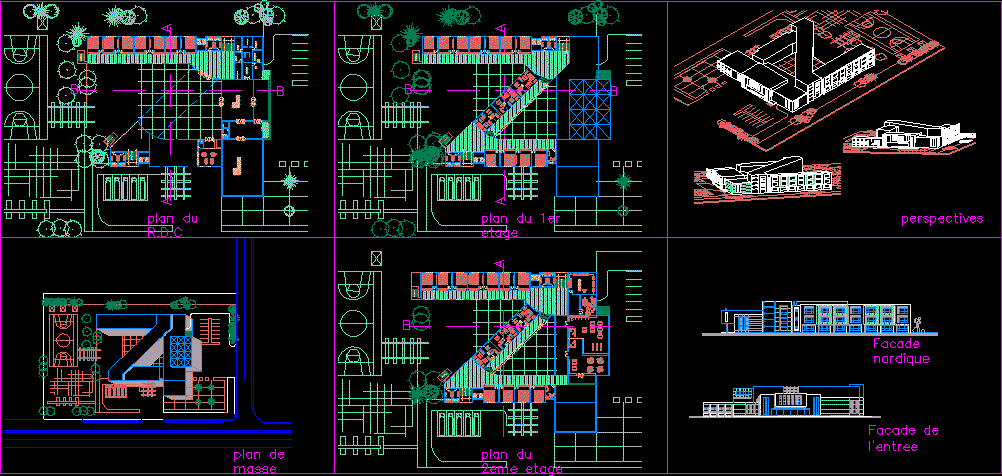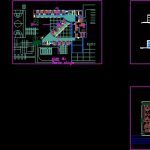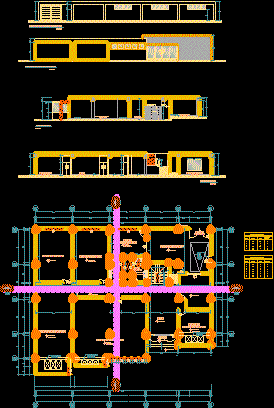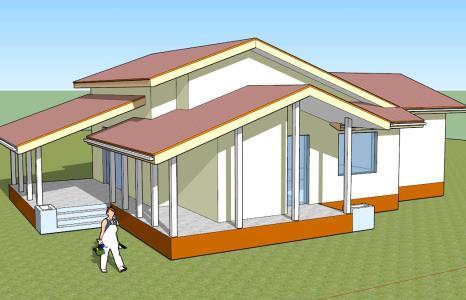Elementary School DWG Plan for AutoCAD
ADVERTISEMENT

ADVERTISEMENT
plans-elevations-sections
Drawing labels, details, and other text information extracted from the CAD file (Translated from French):
desk chair, control, waiting, accounting, arch, meeting, teach, manager, dry, entrance hall, multipurpose room, depot, lab, computer, prof., nordic facade, entrance facade, cut aa, cup bb , plan of mass, perspectives, plan of the rdc
Raw text data extracted from CAD file:
| Language | French |
| Drawing Type | Plan |
| Category | Schools |
| Additional Screenshots |
 |
| File Type | dwg |
| Materials | Other |
| Measurement Units | Metric |
| Footprint Area | |
| Building Features | |
| Tags | autocad, College, DWG, elementary, library, plan, school, university |








