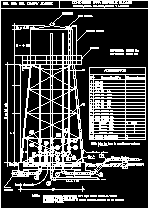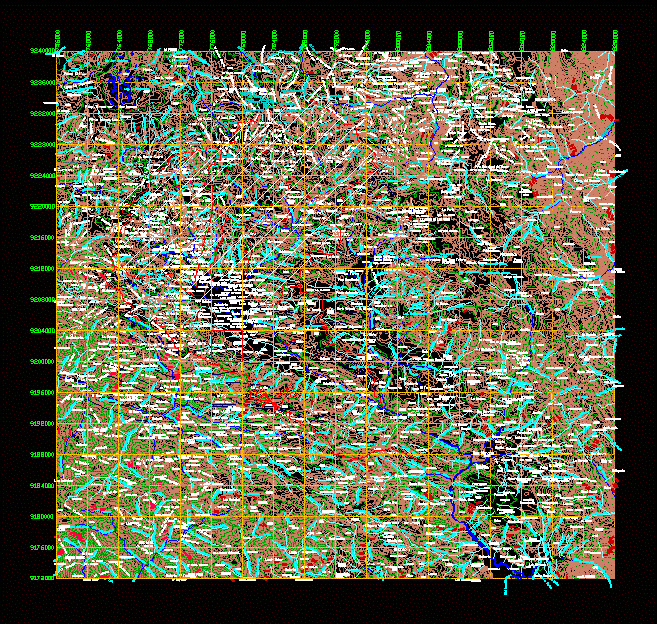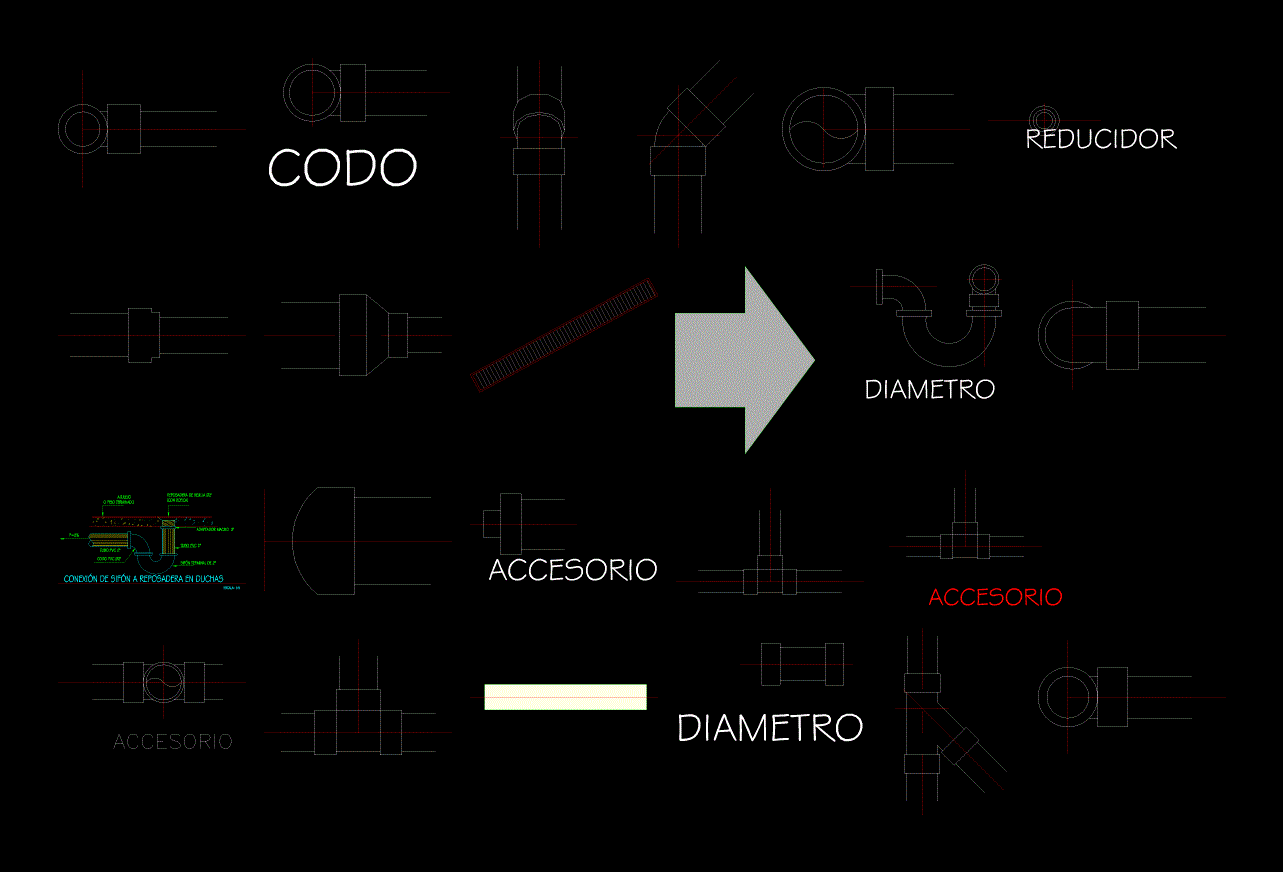Elevated Pool – 12000lts DWG Detail for AutoCAD

Detail connection – Elevation – Technical specifications
Drawing labels, details, and other text information extracted from the CAD file (Translated from Spanish):
Connections for raised pond, cleaning, ventilation, Mouth of visit, External staircase, railing, Cm., Per m. from, Ht mts, Mts, entry, departure, note:, The n ° adaptation pads will use when the tubing, Input output is from p.v.c., The diameter of the fittings shall be fixed according to the diameter of the pipes, Input, accessories, note:, All stopcocks will carry ccadenna, padlock, Beam, strut, Overflow, External staircase, Capacity: lts, capacity:, Concrete support, Foundation, description, dimensions, Tee.g., Tee.g., A., Elbow p.v.c., Elbow p.v.c., Elbow h.f., A., Key of step h.n., Key of step h.n., Key of step h.n., Key of step h.n., Dresser h.n., Dresser h.n., Dresser h.n., Adaptation spot, Adaptation spot, short, Dib. Cad: ing. Yamary alvarez
Raw text data extracted from CAD file:
| Language | Spanish |
| Drawing Type | Detail |
| Category | Water Sewage & Electricity Infrastructure |
| Additional Screenshots |
 |
| File Type | dwg |
| Materials | Concrete |
| Measurement Units | |
| Footprint Area | |
| Building Features | Pool, Car Parking Lot |
| Tags | autocad, connection, DETAIL, distribution, DWG, elevated, elevation, fornecimento de água, kläranlage, l'approvisionnement en eau, lts, POOL, specifications, supply, technical, treatment plant, wasserversorgung, water |








