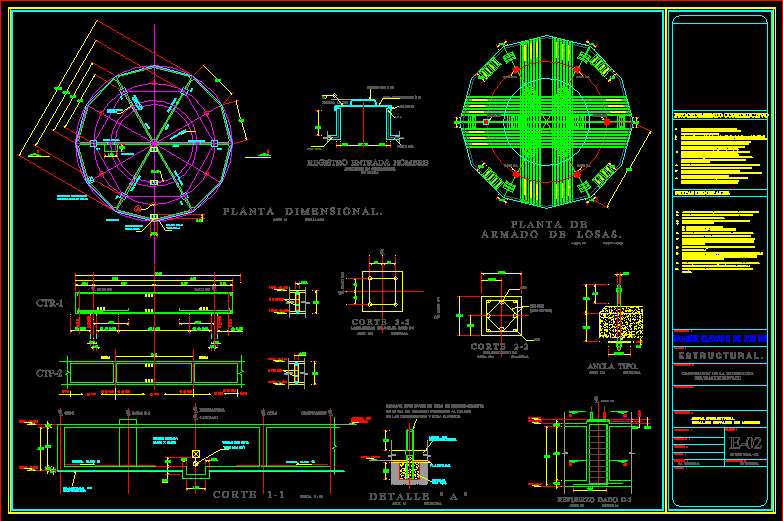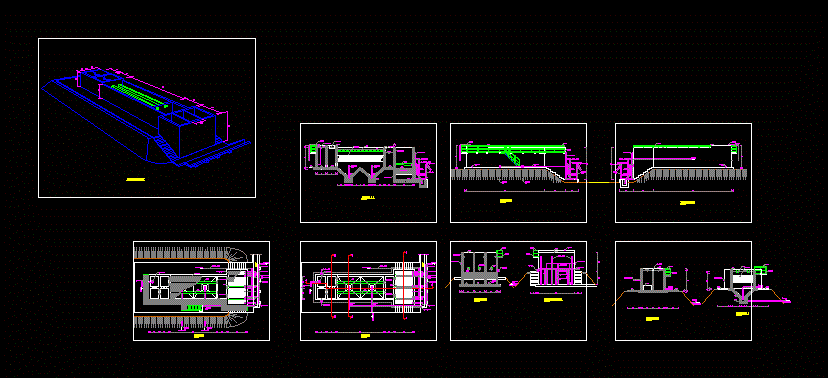Elevated Tank 200m3 DWG Full Project for AutoCAD

Tank elve, executive project Annex structural construction details as well as anchors for the execution defined by a study load of steel. This project is executed and in good structural performance.
Drawing labels, details, and other text information extracted from the CAD file (Translated from Spanish):
Project data, In any area of, Standard association, The entire assembly of the structure will conform, Cms., Will not be allowed to overlap more than the reinforcement in the same, For placement of vertical stirrups the rage is half the indicated gap, Corners with a max. Of properly distributed this, The reinforcement long. In castles columns will be placed in packages in the, Except where otherwise stated, all stirrups shall be made of, Reinforcement in lower bed of foundation slab, Free coatings in diametromaxim of the, In figure no. In rods of no. Overlap is not allowed, The rods can be welded in diameters no. as indicated, The schemes in which the armed is indicated are not scale, All levels must be checked, The expected allowable sinking is of long term cm, Was the net capacity of the, The water level was considered the volumetric weight of the terrain, Level must be cast to the level of the foundation, It will be established that in order to excavate stage ii marked in, As well of enabling according to the corresponding detail, You should take advantage of the well open sky by making the center to use it, Of the crockery to immediately glue against the counter, No more than four hours must pass between the maximum excavation, Transverse marked in plant to be able to work dry., When reaching the maximum level of the drains must be constructed, Say with a small, Half could be the measure with a talus practically is, It would be prudent to carry out the excavation in two stages., Until a depth of so that the last cm is made hand, You can do the excavation machine in the middle of the total area to build, Once the ground is cleaned, the axis will be drawn, leaving the necessary references, Practically level marking the references of, Will be made a total cleaning of the area by leaving, Government of the state of mexico., H. Chalco valley town hall. solidarity., Decentralized water agency, Valley of chalco solidarity., Sewage, Colony avandaro, High tank, Chalco valley, Construction procedure, General notes, Dimension, flat, Of the raised tank, Foundation of the structure, Template, concrete., Pend., Ntc., Ndc., dice, dice, Specify this area., Carcamo, Watersport, gravel, scale, Reinforcement given, Ndc., Of the counter top slabs., Cm. Of diameter after casting, Place this length of, template, Foundations., Slab of, Pend., Cms. diameter., Tube of p.v.c., Watershed, Carcamo, Ndc., dice, Ntc., Ndc., Ntc., Ndc., Cast., Foundation, Board of, Location of anchors given, dice, Leave alone, scale, Log entry type man, Centimeters., unscaled., Registration man entry, Round smooth, Slab cover, scale, After, Cms., Non-slip plate, Centimeters., Anchor type., Nde., Ntc., Grout, Ing. Roman ramirez flowers, March of, The one indicated., or. Aguilar zamora, draft, calculation, drawing, date, scale, proficient, owner., Location, dice, content, draft, flat, dice, Cms., Var. Of cms., dice, Var. Of cms., Var. Of cms., dice, Cms., Immediately glue perimeter counter latches, Cms., Cms., From the cloth of the fig. do not., Is mainly valid in columns, According to the figure, Coating cm, Normal concrete p.v., section., reinforcing steel, Specification of materials:, With the reference plans and the work, Measurements in levels in meters, Var. Of cms., dice, Cms., Var. Of cms., Mainly the peripheral, I draw bench reference level., in meters., Foundations., Cms., Var. Of cms., Cms., Location of anchors given, dice, Metal tank, perimeter wall, Lock circular, Railing, Pen, Registration man entry, Acot., plant, Nagales street, tank, Pvc tube, Carcamo, Step cell, Schematic pumping cut, Acot. scale, Influential, tank, Acot. unscaled, its T. do not., Copper copper tubing with connections, Cms., Of the counter top slabs., Cm. Of diameter after casting, Place this length of, Foundations., concrete., Template, scale, Acot. unscaled, gravel, this area, scarify, Celdda step, Carcamo, dice, Ntc., Ndc., Pend., dice, Carcamo, Shoulder of, Check-in, Step cell, Proy. tube, Pend., Watershed, Carcamo, Step cell, Pvc tube, Ndc., dice, Ntc., Ntc., Ndc., Ndc., Cast., Foundation, Board of, template, Slab of, Acot. Cm without scale, Location of anchors given, dice, dice, Acot. scale, Var. do not., leave alone, Step cell, Waters part, Step cell, Centimeters., unscaled., Round smooth, Registration man entry, Slab cover, scale, Cms., Non-slip plate, After, Acot. unscaled, Reinforcement given, Ndc., Will not be allowed to overlap more than the reinforcement in the same, Acot. Cm sin e
Raw text data extracted from CAD file:
| Language | Spanish |
| Drawing Type | Full Project |
| Category | Water Sewage & Electricity Infrastructure |
| Additional Screenshots |
 |
| File Type | dwg |
| Materials | Concrete, Steel, Other |
| Measurement Units | |
| Footprint Area | |
| Building Features | Car Parking Lot |
| Tags | anchors, annex, autocad, construction, construction details, details, distribution, DWG, elevated, execution, executive, fornecimento de água, full, kläranlage, l'approvisionnement en eau, Project, structural, supply, tank, treatment plant, wasserversorgung, water |








