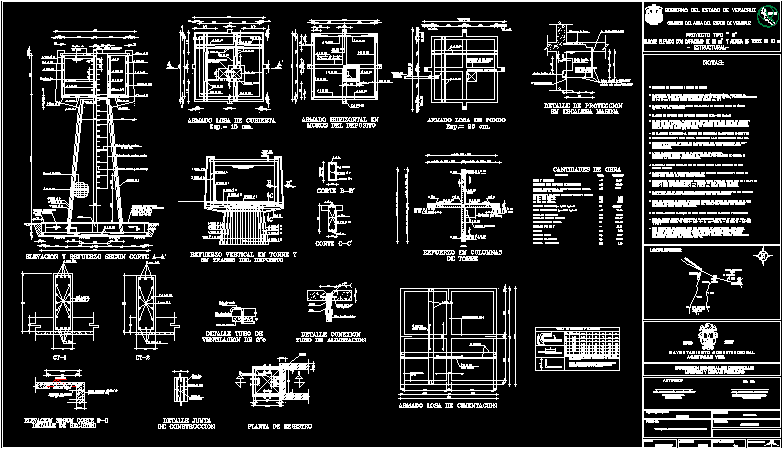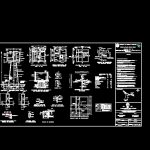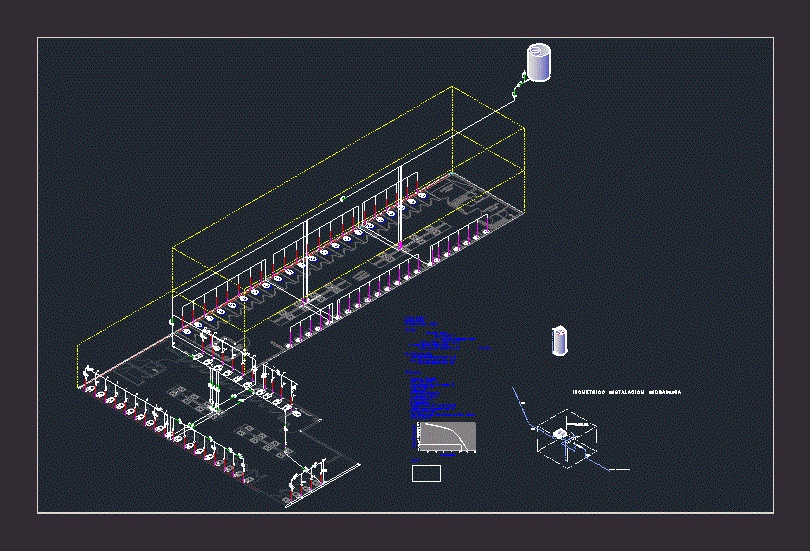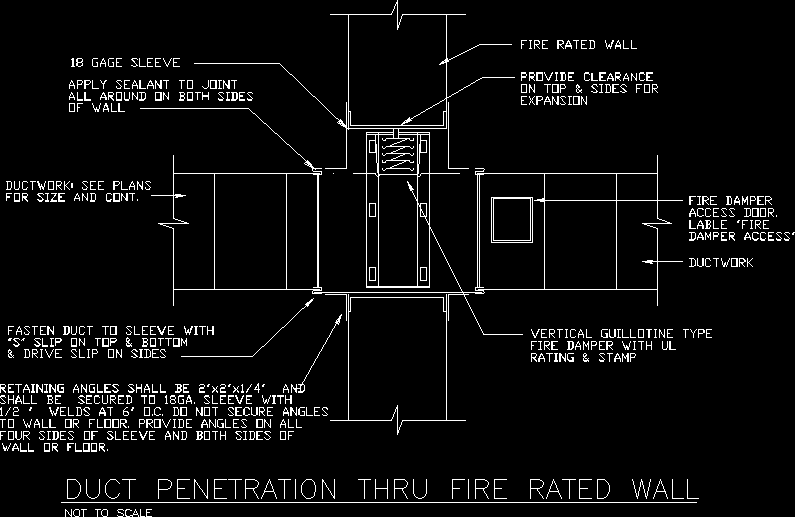Elevated Tank 30m3 DWG Detail for AutoCAD

Tank 30m3 high details
Drawing labels, details, and other text information extracted from the CAD file (Translated from Spanish):
caev, irving grid, of cms., stirrup, of cms., tube, railing, stirrup, stirrup, of cms., Marine, stairs, stirrup, of cms., see, vars, staircase, access, vars, register of, access duct, marine ladder protection, marine staircase see, vars, access duct, marine staircase, armed deck slab, marine staircase, deposit support, projection of the trabes, variable of, variable, access ladder, stair protection, of access, anchors of var., solera corrida de, soldered, sole of, for tabs, placed, anchors of var., flat rod no., tower columns, axis of, trabes, variable of, projection of the trabes, deposit support, marine staircase, variable, variable, variable, variable of, armed bottom slab, cm., horizontal reinforcement in, deposit walls, variable of, reinforcement in columns, tower, vars, vars, vars, vars, protection detail, on sea ladder, vars, variable, vars, tower vertical reinforcement, on the banks of the bank, cut, vars, vars, vars, elevation reinforcement according to court, packed filling, to the proctor., cm., stair protection, cm., tube of, ventilation, vars, water commission of the state of veracruz, government of the state of veracruz, ultra, vera, plus, escalator, Concrete registration., kg., pza, excavation for structures, compacted filling to the proctor with material, amounts of work, fabrication of vibrated concrete cured:, reinforcing steel, welded Mesh, cement foundation, integral waterproofing, pvc band of, cramp in elevated tanks, marine staircase, you ventilate, product of excavation, concept, level trace, pza, kg., unid., concrete multiply by, underneath them more than cm of, horizontally positioned inclined bars, in a, of the reinforcement the splicing length will increase, note: if in a section is joined more than the third part, table hooks splices, cm., inches, do not., quantity, pvc band, wall of, board of, building, concrete, of construction, detail together, arrival, pipe of, fc, armed with cm. of thickness, concrete bench, armed with mesh, elect., pvc band, cople, nipple, plate, of thickness, feed tube, connection detail, food pipe, nipple of rope, wire cloth, for mosquito net, run, deck slab, vars, detail tube, ventilation of, Wall, anchors, anchors, access ladder, anchors, registration plant, angle frame, anchors welded to, angle frame, record detail, elevation according to court, access ladder, vars smooth, vars, vars, vars, elevated tank with tower height capacity of, project type, register of, see detail, access ladder, of cms., stirrup, of cms., stirrup, stirrup, of cms., stirrup, of cms., variable of, vars, reinforced foundation slab, projection of, projection, bottom bed, bottom bed, plane of:, address:, community:, February, date:, meters, dimension:, graphic scale:, orientation:, Public Works, director of urban development, or. or., constitutional, the mayor, location:, urban public works, general development management, lic. Judith Fabiola Vacquez Saut, arq. Jorge Piana Benavides, number of works:, saint
Raw text data extracted from CAD file:
| Language | Spanish |
| Drawing Type | Detail |
| Category | Industrial |
| Additional Screenshots |
 |
| File Type | dwg |
| Materials | Concrete, Steel |
| Measurement Units | |
| Footprint Area | |
| Building Features | Deck / Patio, Escalator, Car Parking Lot |
| Tags | à gaz, agua, autocad, DETAIL, details, DWG, elevated, gas, híbrido, high, hybrid, hybrides, l'eau, reservoir, tank, tanque, wasser, water |








