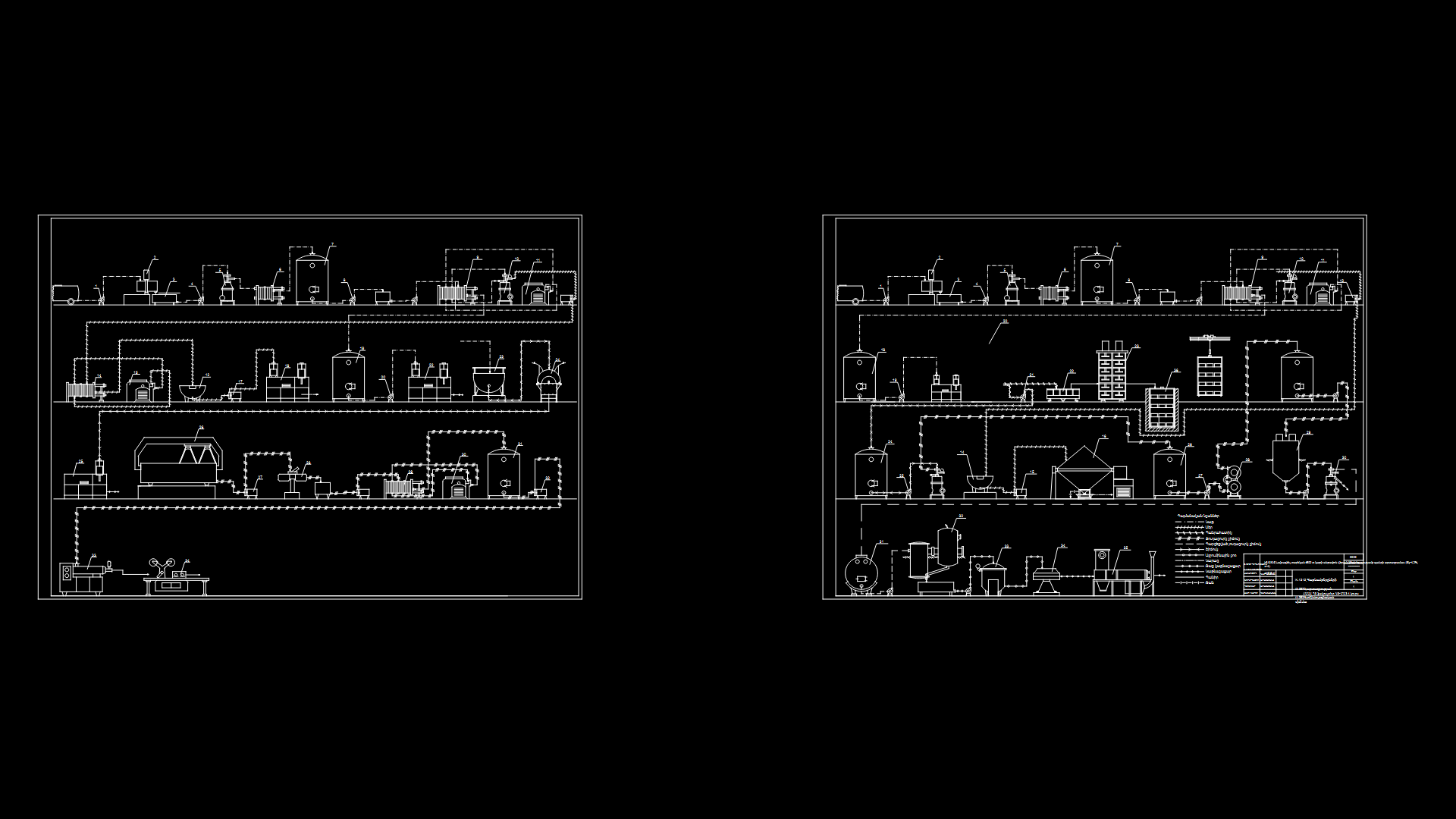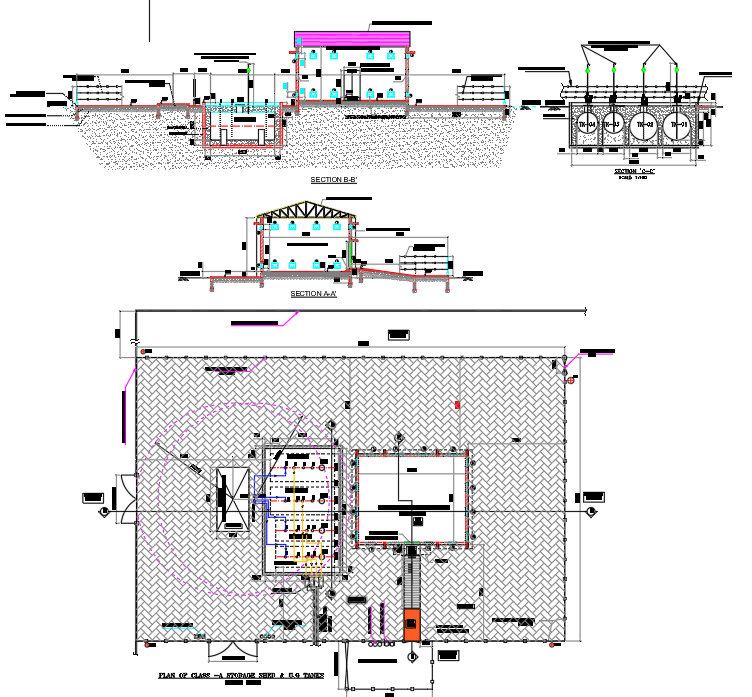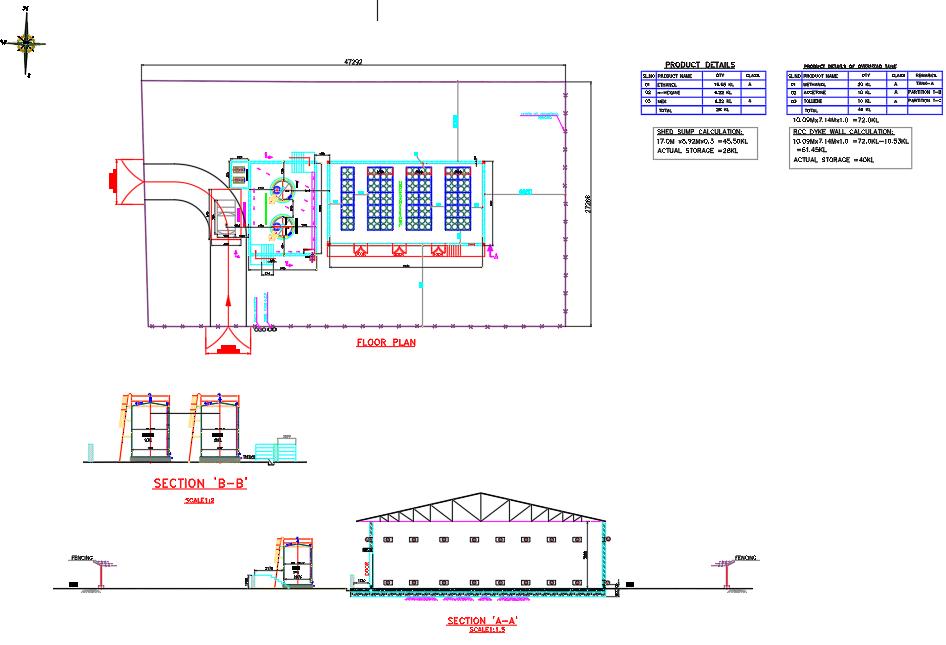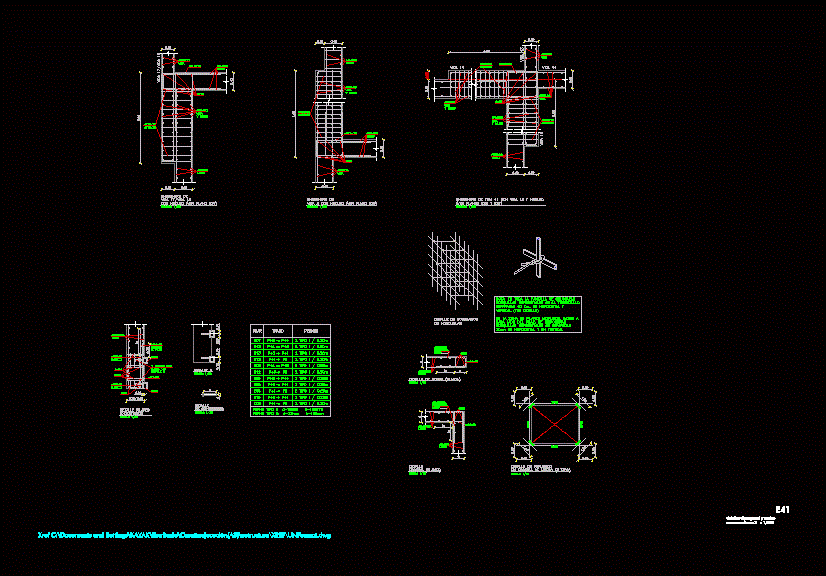Elevated Tank DWG Detail for AutoCAD

Elevated tank with full details both steel distribution as foundations, box machines, and well
Drawing labels, details, and other text information extracted from the CAD file (Translated from Spanish):
water level, pipeline, rises to elevated tank, reinforced concrete ring plant, generator, energy, ladder, machine box plant, elevation, plant, cut a – a, for cover, inspection, armor on top of well, detail to first ring, detail to, musketeer mesh, wire tie, mesh mosquito net, mooring, opening for, inspection cover, well cap plant, aa section, shoe projection, column projection, tank support slab, machine box, well, column shoe, projection of columns, ntn, columns, brace beam, legend, check valve, description, gate valve in vertical section, gate valve in horizontal section, universal union, symbol, pipe for circulation of gº gº water, reinforcement steel in inspection cover, reinforcement in machine box slab, in columns, upper reinforcement, h: any, lower reinforcement, m values, overlap splice length, overlapping joints for beams , cross, top, supplementary, column, beam, length of joints, splices outside the confinement area, splicing in different parts trying to do, high but less spliced, considering zone of efforts, low efforts, considering area, column splice detail, low stress area, high stress area
Raw text data extracted from CAD file:
| Language | Spanish |
| Drawing Type | Detail |
| Category | Industrial |
| Additional Screenshots |
 |
| File Type | dwg |
| Materials | Concrete, Steel, Other |
| Measurement Units | Metric |
| Footprint Area | |
| Building Features | |
| Tags | à gaz, agua, autocad, box, DETAIL, details, distribution, DWG, elevated, foundations, full, gas, híbrido, hybrid, hybrides, l'eau, machines, reservoir, steel, tank, tanque, wasser, water, well |








