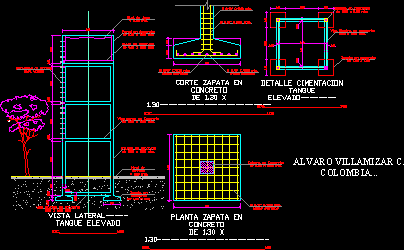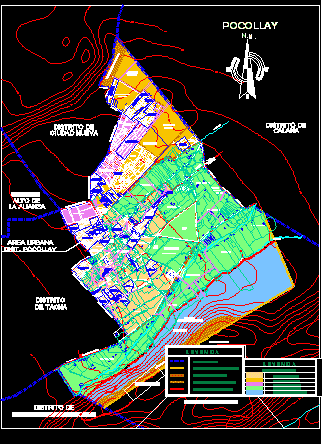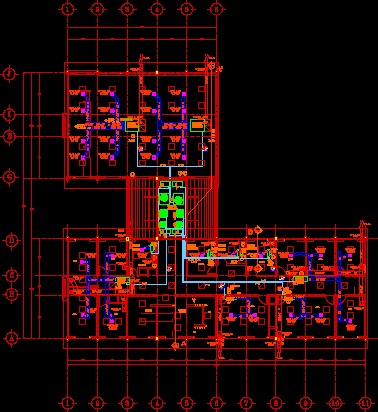Elevated Tank DWG Detail for AutoCAD

Elevated tank in armed concrete – Details – Plant – Profile
Drawing labels, details, and other text information extracted from the CAD file (Translated from Spanish):
Esc., Construction system of aqueduct evacuation of scraps indigenous community water black, I digitize:, Those indicated, flat:, scale:, date:, observations:, October of, Ernesto guevara ortiz tel. e-mail:, Contains:, architectural plant. Health unit. Shaft plant drains. Deck plant., design:, Vo. Bo:, Vo. Bo. Planning:, Juan carlos nieto arquitecto, draft:, Department of the cachet, Municipality of milan, Republic of Colombia, Blue glass, Concrete tile, Dark olive matte, Granite pebbles, Green vines, Old metal, Wood med. Ash, Wood teak, Sun, tank, Column in concrete of mts., Plant in concrete of, Ground level mts., Shoe in particular, Elevated tank view, Beam in concrete mts., Mts. both senses, Access steps for washing, Mts., Mts. both senses, Mts., Shoe cutting in concrete of, Water level mts., Wall in concrete of mts., Plate in concrete of mts., Beam of concrete in mts., Column in concrete of mts., Mts. both senses, Column in concrete of mts., Shoe in particular, Beam in concrete mts., Detail foundation tank, Alvaro villamizar c. Colombia…
Raw text data extracted from CAD file:
| Language | Spanish |
| Drawing Type | Detail |
| Category | Water Sewage & Electricity Infrastructure |
| Additional Screenshots |
  |
| File Type | dwg |
| Materials | Concrete, Glass, Wood |
| Measurement Units | |
| Footprint Area | |
| Building Features | Deck / Patio, Car Parking Lot |
| Tags | armed, autocad, concrete, DETAIL, details, distribution, DWG, elevated, fornecimento de água, kläranlage, l'approvisionnement en eau, plant, profile, supply, tank, treatment plant, wasserversorgung, water |








