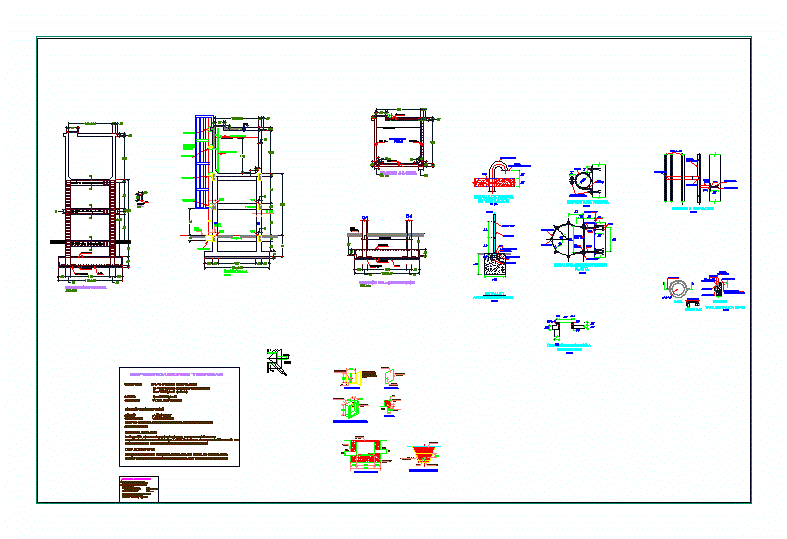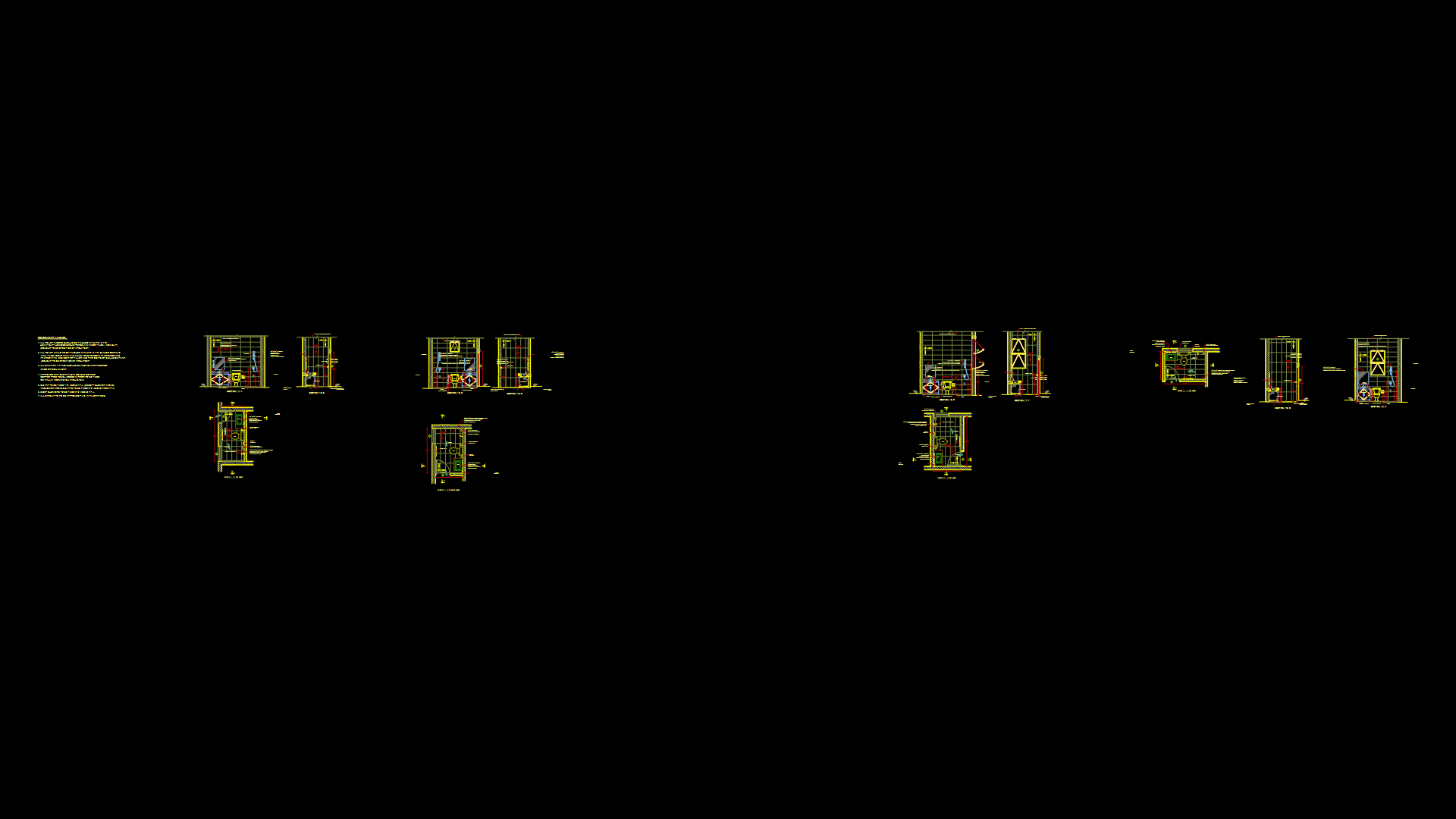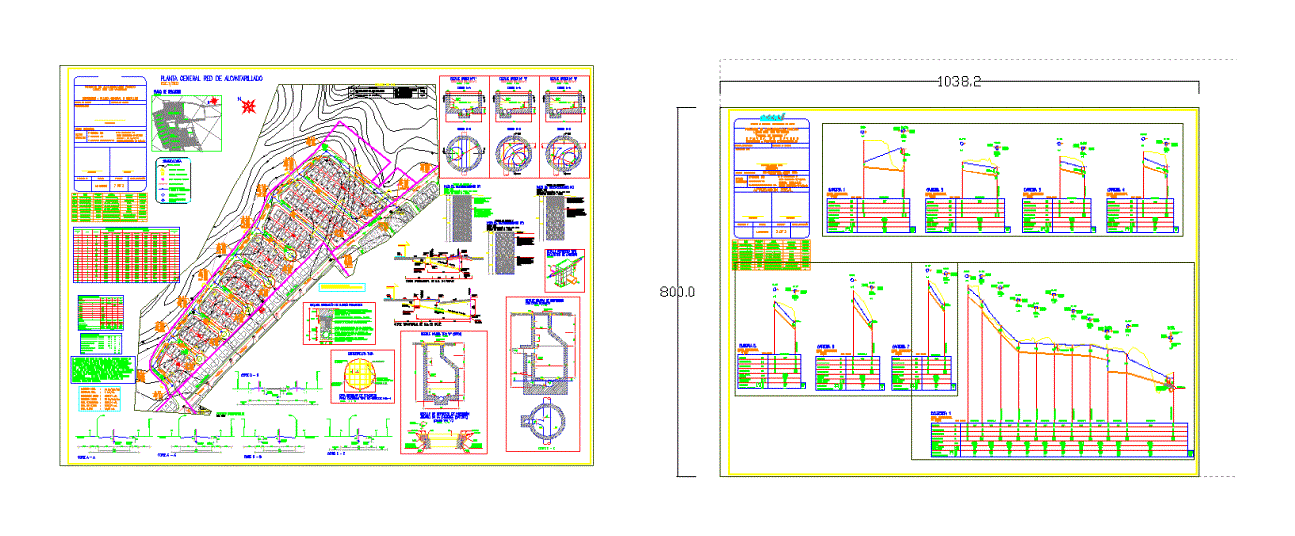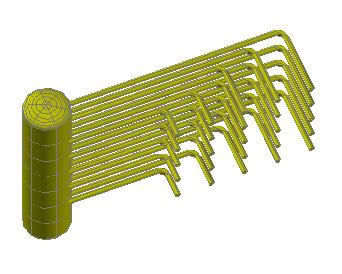Elevated Tank DWG Detail for AutoCAD

ELEVATED TANK. PLANT – CORTE – CONSTRUCTION DETAILS
Drawing labels, details, and other text information extracted from the CAD file (Translated from Spanish):
Anchorage, centered, Ladder support, Sea ladder, see detail, Staircase with, Basket of, security, detail, Esc, stairs, Esc, your B. Galv., Epoxy zinc, Paint the metal elements with anticorrosive paint hands, metallic structures, Technical specifications, With nut washer, cap screw, Dvar., of wood, Taco, Bolts, Anchorages, Overflow outlet, plant, Esc, Detail elevation, Esc, cap screw, Galv., your B., your B. Galv., anchorage, Anchorages, griddle, Entrance hole, Esc, Reservoir, steel, welding, cement, steel, griddle, concrete, F’c beams zapata, Similary, Electrodes, Portland type ms, Fucking tank, stairs, your B. Galv., Pipe support, Esc, Of ventilation, Esc, Pipe detail, Iron pipe, flange, Copper protective mesh, Weld, Typical metal cap, Esc, section, see detail, plant, griddle, see detail, With hole, padlock, angular, Esp., Perimeter filler, Vulcanized jeb esp., detail, anchorage, Ladder with protector, Esc., section, Sole, Fc, ground, level, Esc., Cuba section, see detail, ground, level, Fc, The interior surface including the sky will be waterproofed with, Waterproofing, A cementitious base product type xypex similar in two layers of each one, The surfaces of the cylindrical wall will have an end face, Interior trimming including the sky with cement cement sand, Another alternative:, Thin-walled thin-walled cm. Use impregnating additive, Esc., Water tank plant, Proy. Of income, V.c., U.u., cleaning, Sale tub. from, Low tub Overflow, cleaning, each, stairs, Access ladder, Parantes, Up tub Of imp., elevated tank, Low output pipe, Sea ladder, Overflow outlet, Esc., front elevation, ground, level, ventilation, Hat, Overflow pipe, your B. Overflow, your B. ventilation, Splices with tub. from, cleaning, upright, Fuction pipe, Outlet pipe, register machine, register machine, Power pipe, ground, level, Esc., Lateral lift, ventilation, Hat, Overflow pipe, your B. Overflow, your B. ventilation, Splices with tub. from, cleaning, upright, register machine, register machine, Pipe fº gº de impulsion, Fuction pipe, Outlet pipe, V.c.d, each, stairs, Parantes, Access ladder, V.c.d, Float valve, layette, Of pvc each, elevated tank, Foundation section, Esc., front elevation, rest, Esc., Water tank plant, Esc., Sole, Fc, section, kind, Stirrups, Fc, rest., Column table, armor, cut, rest, Esc., Design spectrum:, Reduction factor, Use factor, Zone factor, Parameters to define seismic force, Soil factor, Structural system, settings, Confined masonry, Last floor dux mezzanine dex, Maximum displacement of the last maximum level of mezzanine, Underfloor, Bruna, false, floor, Tarragon, Concrete bottom, Brick k.k., solid, natural, ground, R.r.b., entry, Frame cover, Fºfº, C.f. knitted, lower, departure, Section: drainage box, Tarrajeo polished, Total interior of, box, Roasted, Polished background, register machine, Low slope, departure, entry, entry, entry, cut, Perpectiva nicho wooden frame, Niche projection, wooden frame, Niche frame with lid, Varnished wood hinge, Of aluminized iron with, Chrome bronze handle, Fixing system using, Wooden lid, Varnished, wooden frame, section, niche, Wall, Shooter, Chromed bronze, Wooden lid, Iron hinge, Aluminized, Wooden lid, Trench detail for drainage, Normal filling, Compacted, Affirmed compacted, First packed fill, Chosen material, pipeline, Valve box, Universal union, gate valve
Raw text data extracted from CAD file:
| Language | Spanish |
| Drawing Type | Detail |
| Category | Bathroom, Plumbing & Pipe Fittings |
| Additional Screenshots |
 |
| File Type | dwg |
| Materials | Concrete, Masonry, Steel, Wood, Other |
| Measurement Units | |
| Footprint Area | |
| Building Features | Car Parking Lot |
| Tags | autocad, construction, corte, DETAIL, details, DWG, elevated, elevated tank, instalação sanitária, installation sanitaire, plant, sanitärinstallation, sanitary installation, tank |








