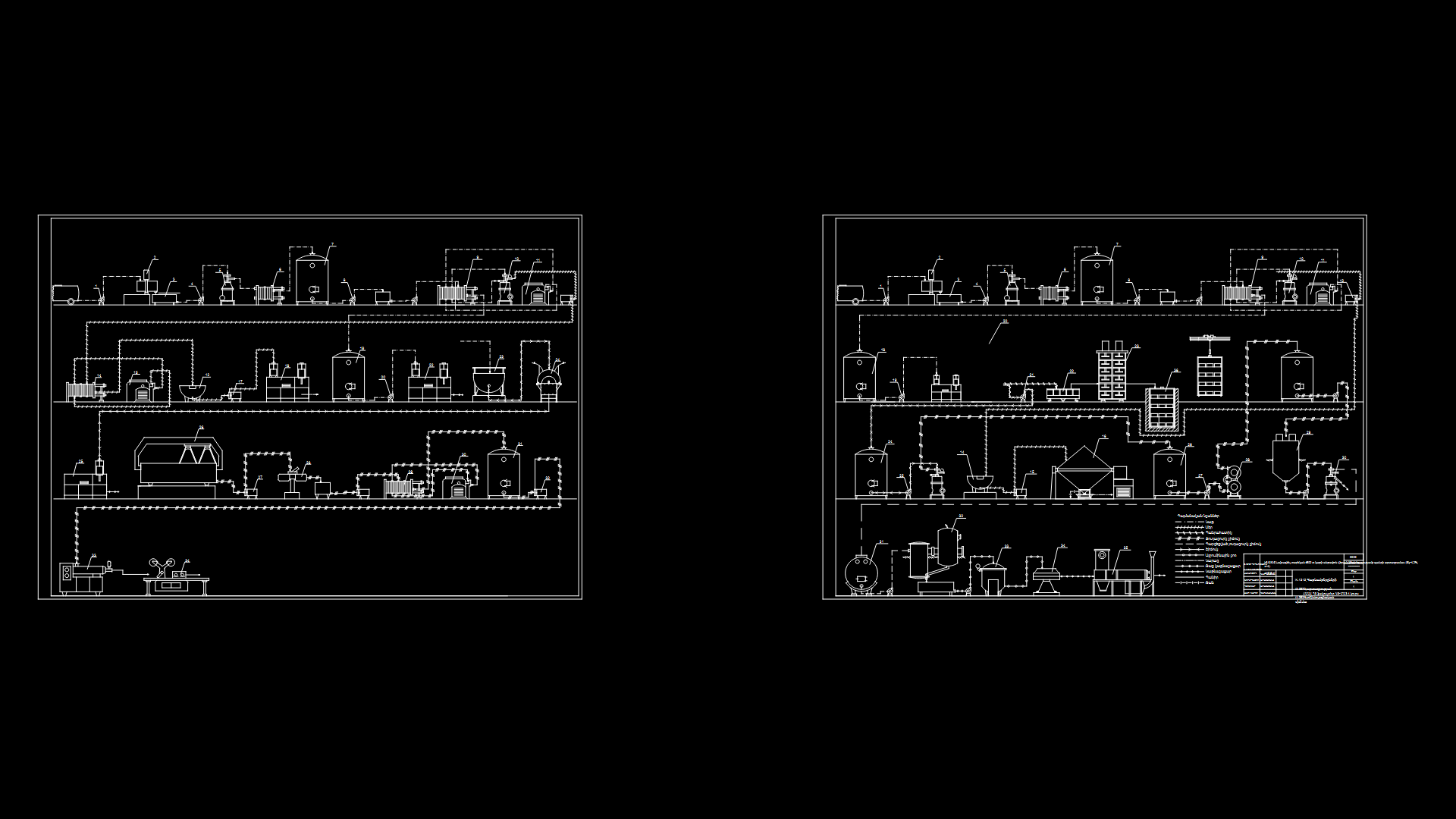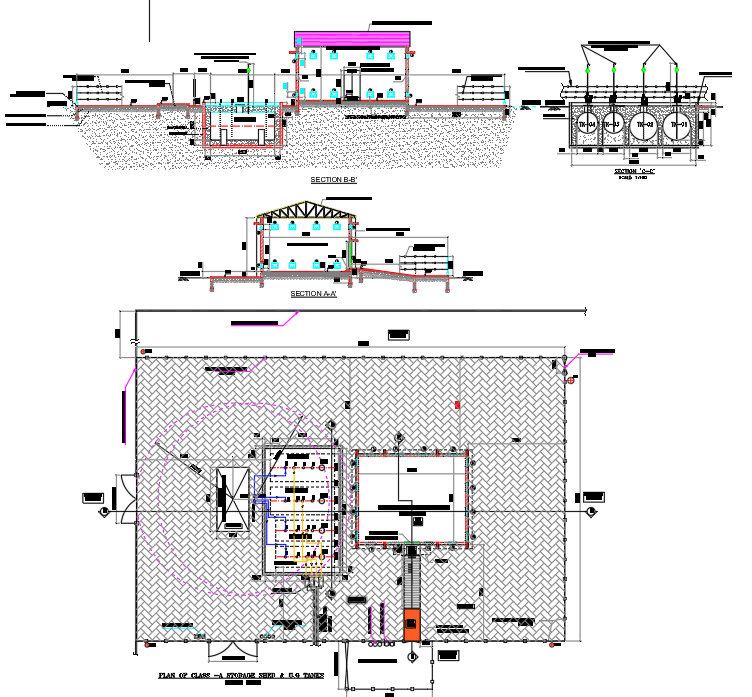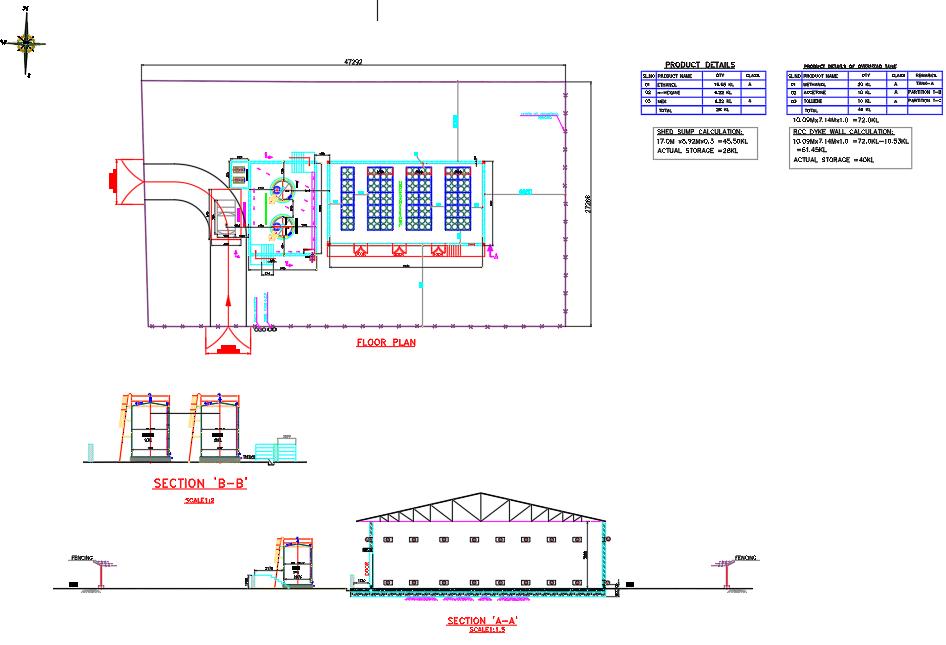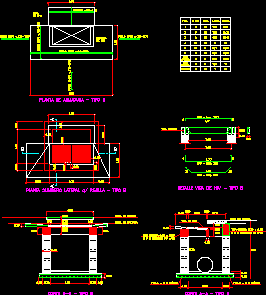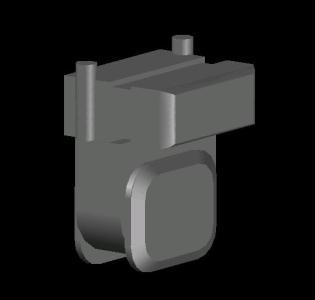Elevated Tank Intze; Of Concrete DWG Detail for AutoCAD
ADVERTISEMENT

ADVERTISEMENT
Details – specifications – sizing – Construction cuts
Drawing labels, details, and other text information extracted from the CAD file (Translated from Spanish):
univ. street shock edson vicente, metal ladder layout, inzet tank, lantern, upper spherical shell, access chimney, lower spherical shell, open conical shell, cylindrical wall, armor arrangement in the lantern, front view, plan view, shell upper spherical, cylindrical shell wall, bottom truncated cone shell, lower spherical shell, access chimney, type columns, type beams, cross section, shoe, post, general notes.-, diagram
Raw text data extracted from CAD file:
| Language | Spanish |
| Drawing Type | Detail |
| Category | Industrial |
| Additional Screenshots | |
| File Type | dwg |
| Materials | Other |
| Measurement Units | Metric |
| Footprint Area | |
| Building Features | |
| Tags | à gaz, agua, autocad, concrete, construction, cuts, DETAIL, details, DWG, elevated, gas, híbrido, high, hybrid, hybrides, l'eau, reservoir, sizing, specifications, tank, tanque, wasser, water |
