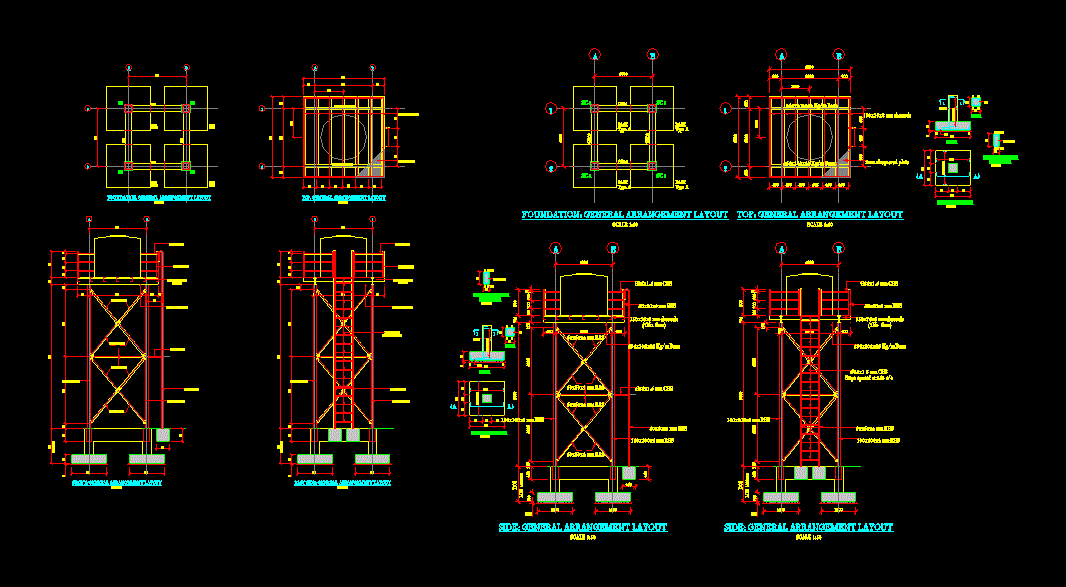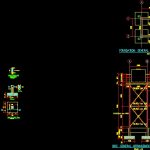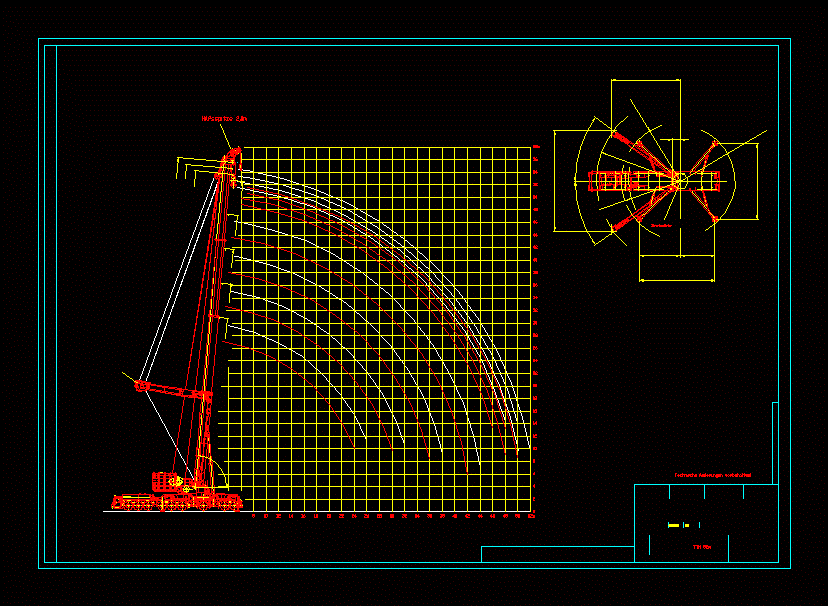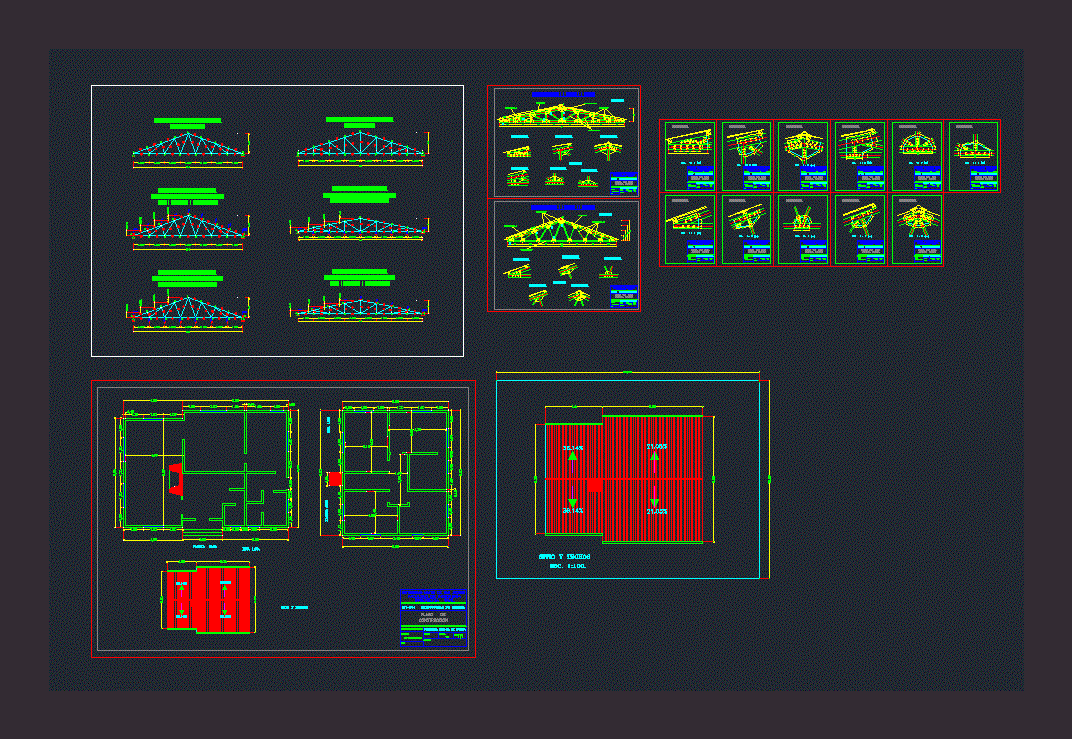Elevated Water Tank DWG Block for AutoCAD
ADVERTISEMENT

ADVERTISEMENT
A 5m high elevated steel water tank
Drawing labels, details, and other text information extracted from the CAD file:
base, type a, ground beam, typical section thro’, sec a-a, foundation: general arrangement layout, top: general arrangement layout, east side: general arrangement layout, front: general arrangement layout, side: general arrangement layout
Raw text data extracted from CAD file:
| Language | English |
| Drawing Type | Block |
| Category | Industrial |
| Additional Screenshots |
 |
| File Type | dwg |
| Materials | Steel, Other |
| Measurement Units | Metric |
| Footprint Area | |
| Building Features | |
| Tags | à gaz, agua, autocad, block, DWG, elevated, gas, híbrido, high, hybrid, hybrides, l'eau, reservoir, steel, tank, tanque, wasser, water |








