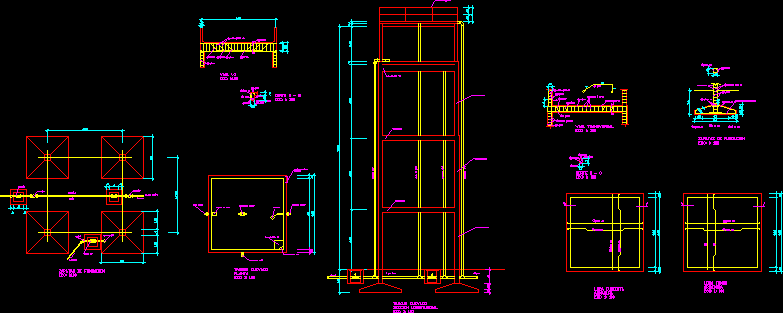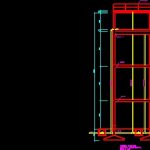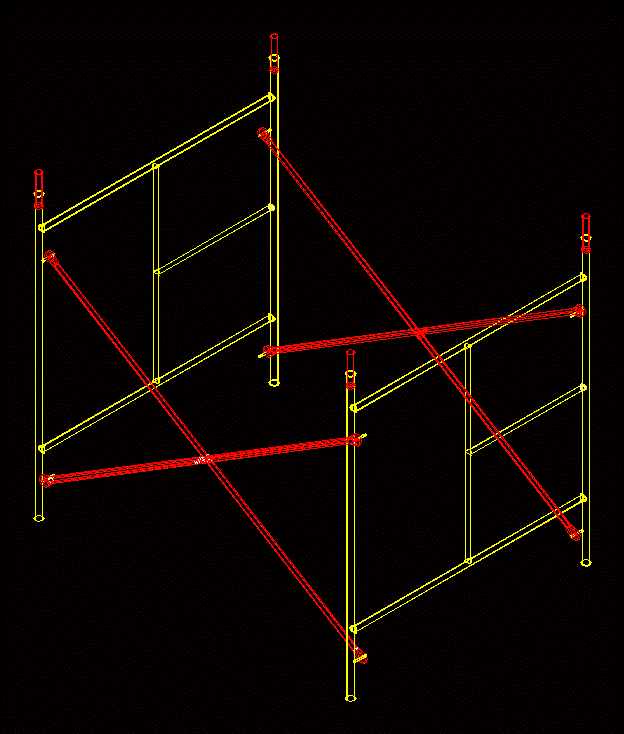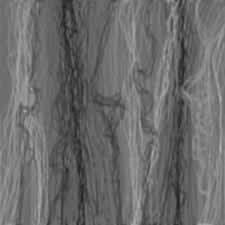Elevated Water Tank DWG Block for AutoCAD
ADVERTISEMENT

ADVERTISEMENT
ELEVATED TANK
Drawing labels, details, and other text information extracted from the CAD file (Translated from Spanish):
stirrups, coating cm, stirrups, stirrups, coating cm, stirrups, stirrups, uufg, from the well fg, uu fg, to the drain, fg cleaning, colander br, FG ventilation, float, fg entry, seafaring ladder, inspection, stairs, overflow fg, you fg, covering, fg output, splice, column, columns, beam vi, beam, overflow fg, security lock, fg cleaning, fg entry, from the well, pass, network, fg output, beam vi, esc:, foundation shoes, esc:, elevated tank, plant, esc:, elevated tank, esc:, longitudinal section, deck slab, esc:, armor, slab background, esc:, armor, foundation shoes, esc:, cut, esc:, crossbeam, cut, esc:
Raw text data extracted from CAD file:
| Language | Spanish |
| Drawing Type | Block |
| Category | Misc Plans & Projects |
| Additional Screenshots |
 |
| File Type | dwg |
| Materials | |
| Measurement Units | |
| Footprint Area | |
| Building Features | Deck / Patio |
| Tags | assorted, autocad, block, DWG, elevated, elevated tank, tank, water |







