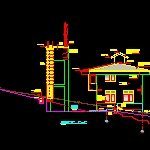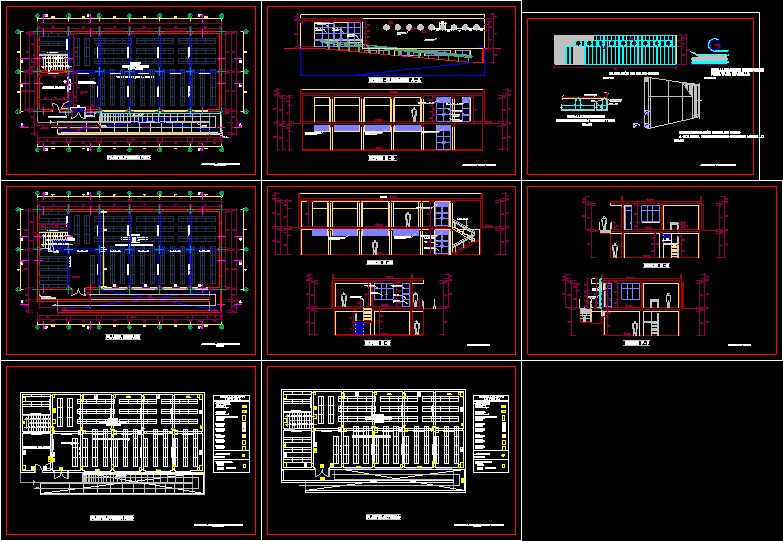Elevation Of Health Center DWG Elevation for AutoCAD
ADVERTISEMENT

ADVERTISEMENT
ELEVATION FACADES OF A HEALTH CENTER
Drawing labels, details, and other text information extracted from the CAD file (Translated from Spanish):
project :, location :, specialty :, drawing :, drawn by :, drawing :, date :, scale :, sheet :, revised by :, investment area :, technical unit :, date, scale, artist, technical unit, area of inver, area inver cip-cap, reviewed by, revised cip-cap, prepared by, elaborated cip-cap, plan of, specialty, location, peru, ministry of health, program of support for the reform of the health sector parsalud ii , decade of people with disabilities in Peru, ambi, patio, street freedom, vehicular income, maneuvering yard, extension, ff cut, pedestrian income, health center, minsa, ocongate, property limit
Raw text data extracted from CAD file:
| Language | Spanish |
| Drawing Type | Elevation |
| Category | Hospital & Health Centres |
| Additional Screenshots |
 |
| File Type | dwg |
| Materials | Other |
| Measurement Units | Metric |
| Footprint Area | |
| Building Features | Deck / Patio |
| Tags | autocad, center, CLINIC, DWG, elevation, facade, facades, health, health center, Hospital, medical center |








