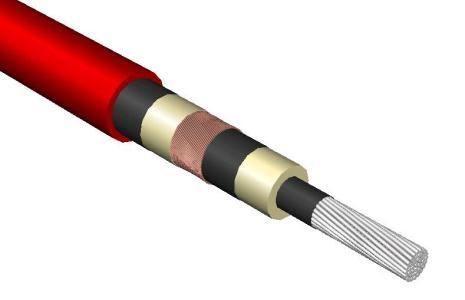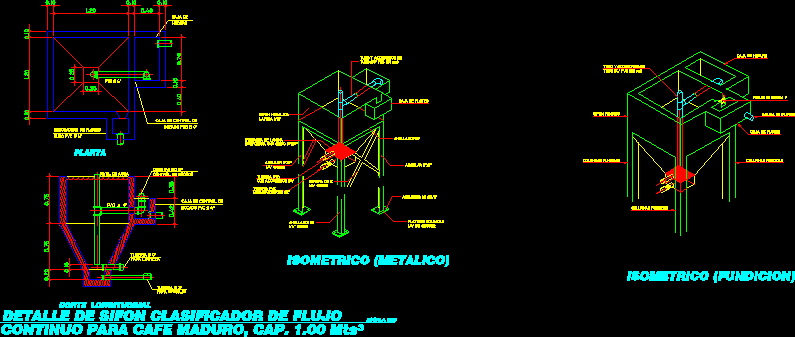Elevation Losacero 3D DWG Elevation for AutoCAD
ADVERTISEMENT

ADVERTISEMENT
3D slab Decero
Drawing labels, details, and other text information extracted from the CAD file (Translated from Galician):
losacero, column, welded mesh, bolts, concrete
Raw text data extracted from CAD file:
| Language | N/A |
| Drawing Type | Elevation |
| Category | Construction Details & Systems |
| Additional Screenshots |
 |
| File Type | dwg |
| Materials | Concrete |
| Measurement Units | |
| Footprint Area | |
| Building Features | |
| Tags | adobe, autocad, bausystem, construction system, covintec, DWG, earth lightened, elevation, erde beleuchtet, losacero, plywood, slab, sperrholz, stahlrahmen, steel framing, système de construction, terre s |








