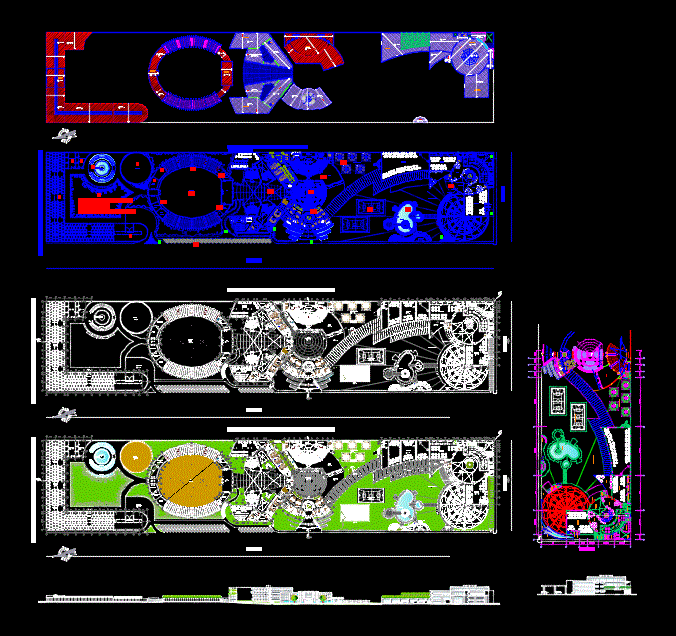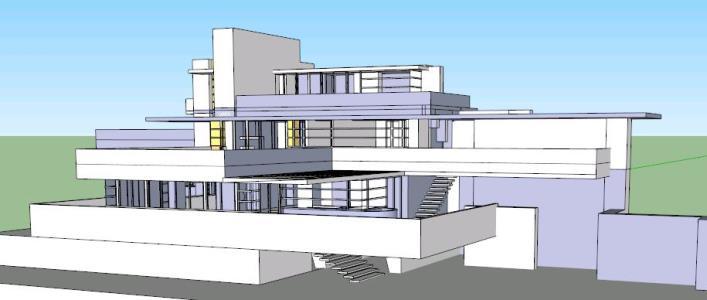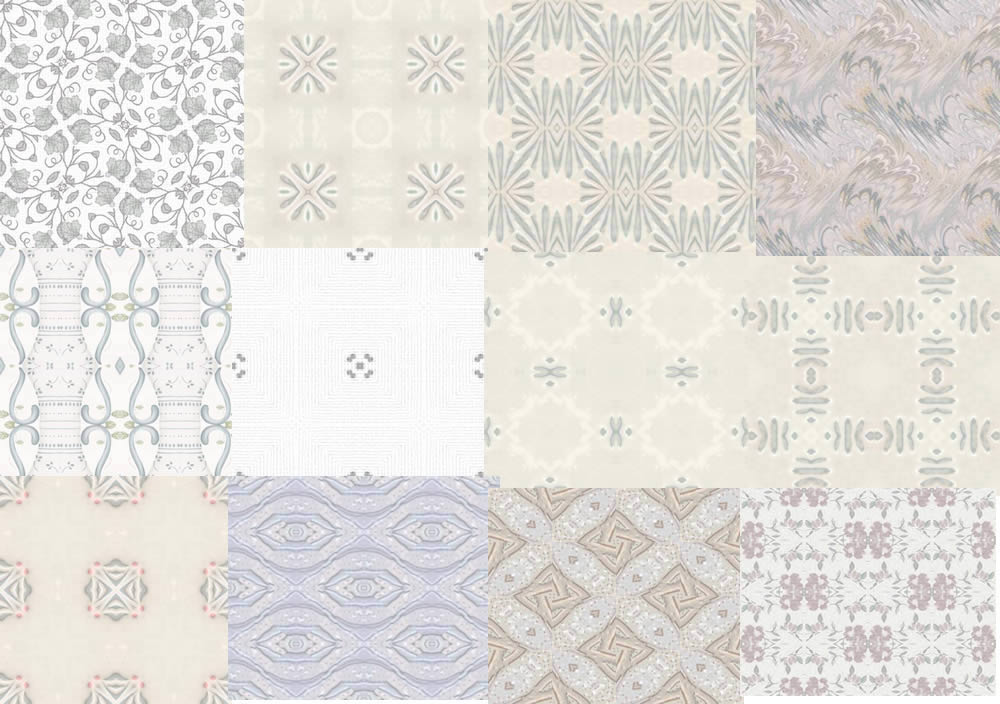Elevations Of A Ship And Isometric View DWG Elevation for AutoCAD
ADVERTISEMENT
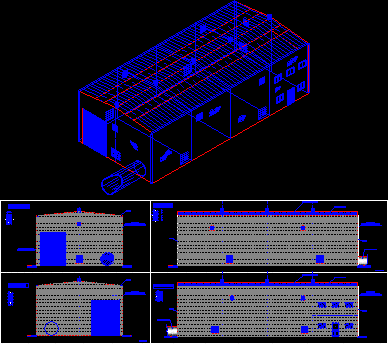
ADVERTISEMENT
Nave office and sing lifting for irrigation. Raising drive for a raft of Irrigation. Elevations.
Drawing labels, details, and other text information extracted from the CAD file (Translated from Spanish):
east elevation, west elevation, exterior and interior plastering, exterior and interior plastic paint, block wall, south elevation, with man door access, north elevation, collector, gutter, downpipe, plate cover
Raw text data extracted from CAD file:
| Language | Spanish |
| Drawing Type | Elevation |
| Category | Industrial |
| Additional Screenshots |
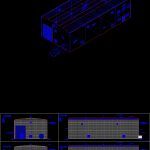 |
| File Type | dwg |
| Materials | Plastic, Other |
| Measurement Units | Metric |
| Footprint Area | |
| Building Features | |
| Tags | arpintaria, atelier, atelier de mécanique, atelier de menuiserie, autocad, carpentry workshop, drive, DWG, elevation, elevations, fans, irrigation, isometric, lifting, mechanical workshop, mechanische werkstatt, nave, office, oficina, oficina mecânica, schreinerei, ship, View, werkstatt, workshop |



