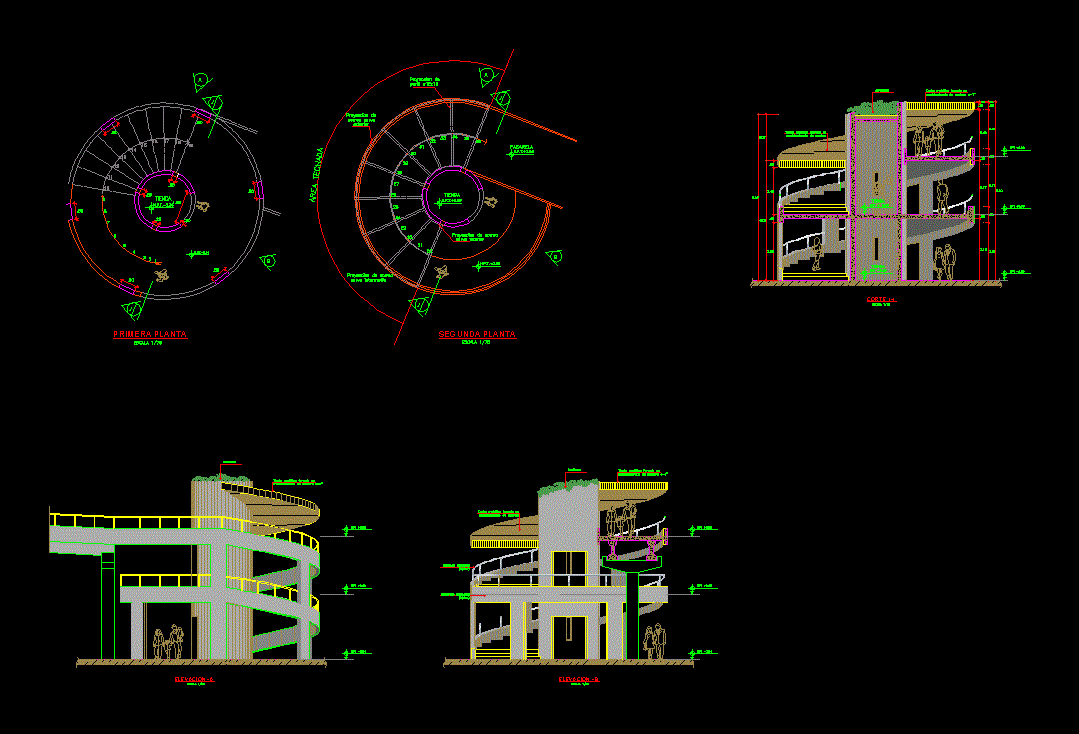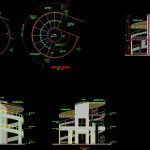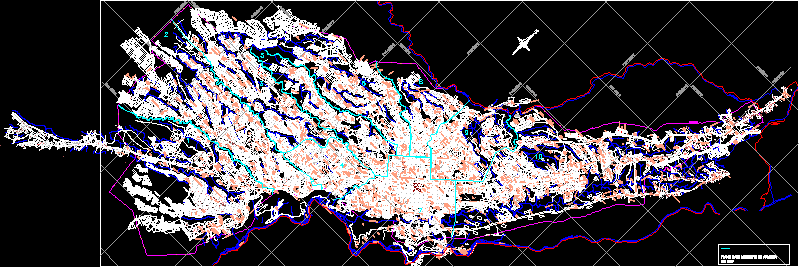Elicoidal Ramp DWG Block for AutoCAD
ADVERTISEMENT

ADVERTISEMENT
Floors – View – Cutting
Drawing labels, details, and other text information extracted from the CAD file (Translated from Spanish):
Gardener, Metal roof lined in wood machiembrado, Npt, store, Npt, store, Npt, cut, scale, store, runway, store, Profile projection, Outer curve strap projection, Projection of intermediate curve belt, Inner curve strap projection, Roof, first floor, second floor, Gardener, Metal roof lined in wood machiembrado, elevation, scale, Npt, Gardener, Metal roof lined in wood machiembrado, Concrete face, Metal railing, elevation, scale, Npt
Raw text data extracted from CAD file:
| Language | Spanish |
| Drawing Type | Block |
| Category | Stairways |
| Additional Screenshots |
 |
| File Type | dwg |
| Materials | Concrete, Wood |
| Measurement Units | |
| Footprint Area | |
| Building Features | Car Parking Lot, Garden / Park |
| Tags | autocad, block, cutting, degrau, DWG, échelle, escada, escalier, étape, floors, ladder, leiter, ramp, staircase, stairway, step, stufen, treppe, treppen, View |








