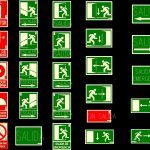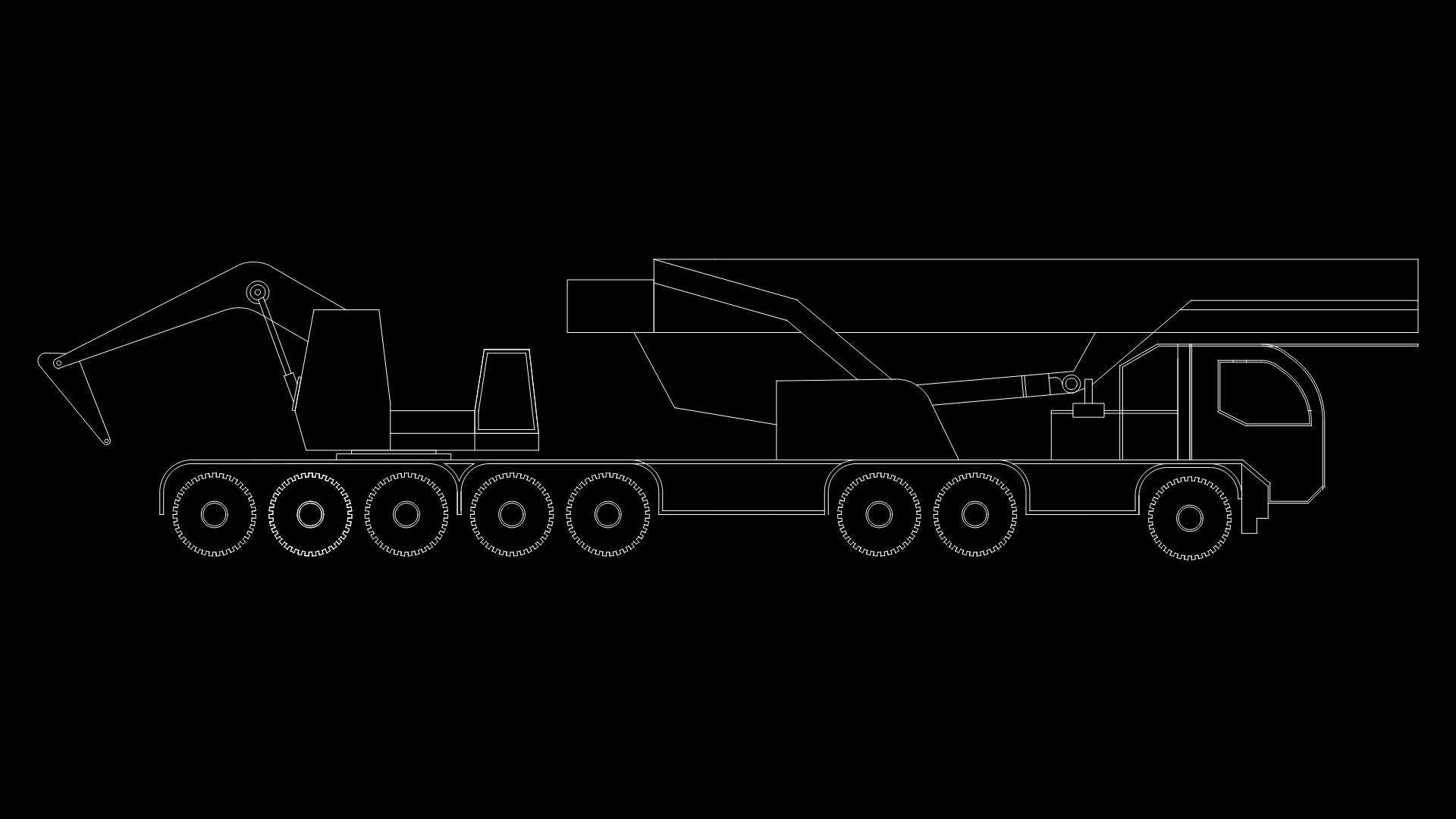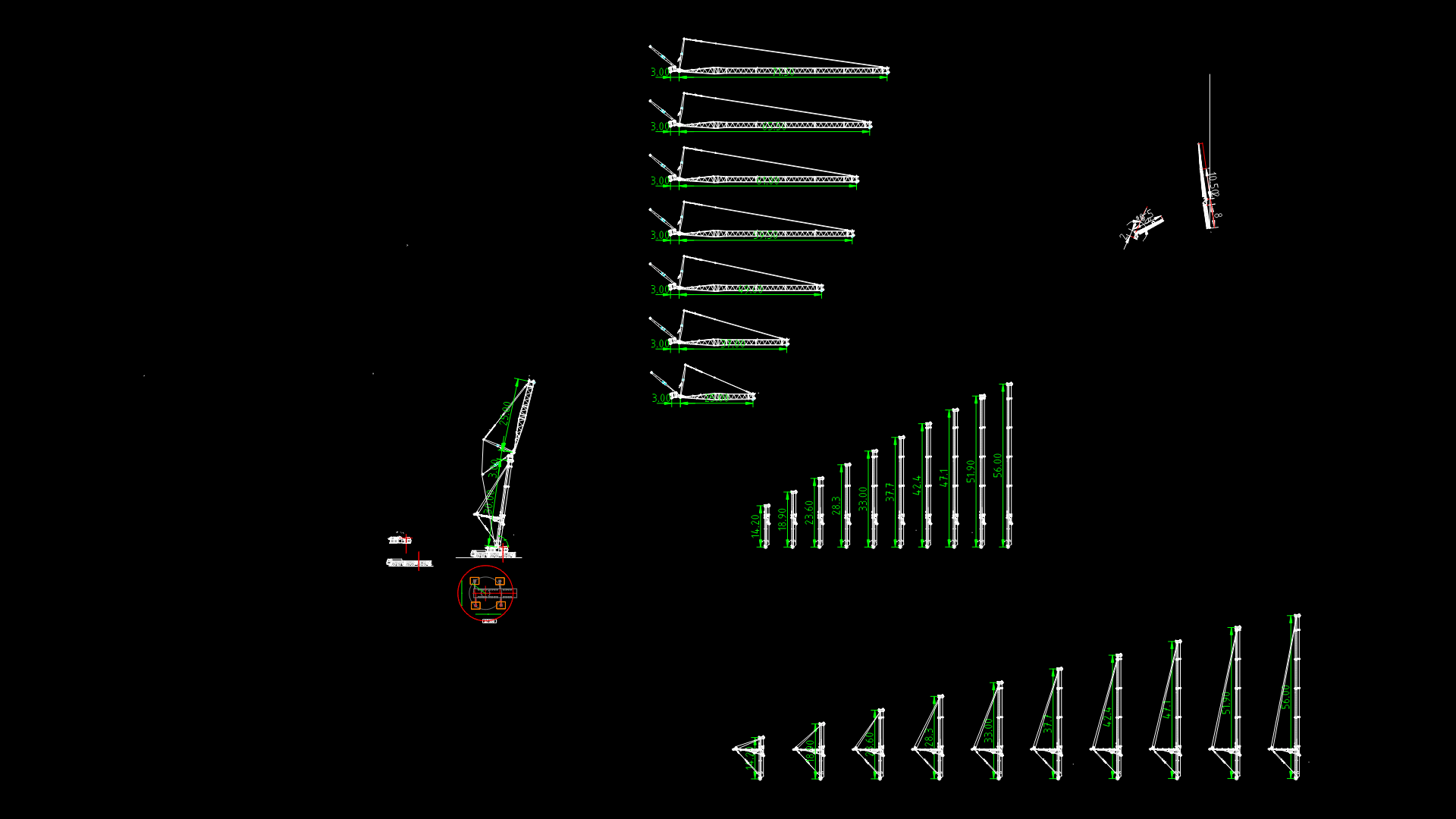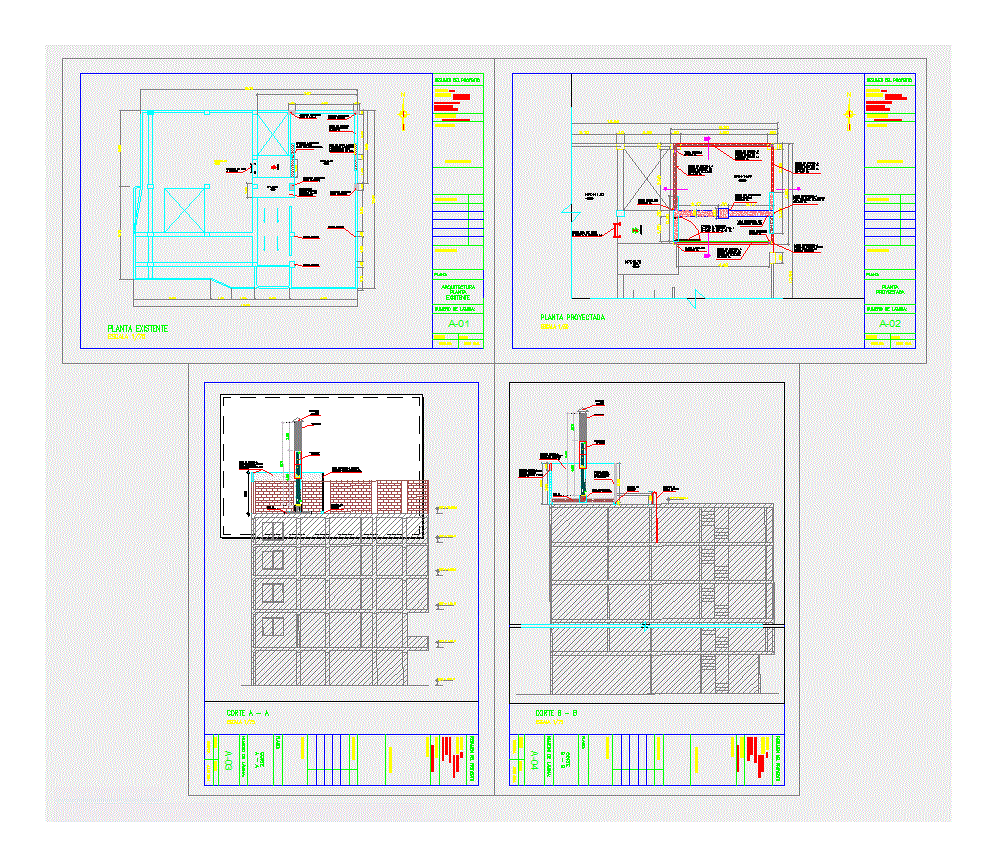Emergencies DWG Block for AutoCAD

Symbology emergencies
Drawing labels, details, and other text information extracted from the CAD file (Translated from Spanish):
departure, Aor, product, certificate, Thermal insulation, Implanter, Unites, departure, Aor, product, certificate, Thermal insulation, Implanter, Unites, departure, Aor, product, certificate, Thermal insulation, Implanter, Unites, departure, Aor, product, certificate, Thermal insulation, Implanter, Unites, Exit, emergency, Aor, product, certificate, Thermal insulation, Implanter, Unites, stairs, Aor, product, certificate, Thermal insulation, Implanter, Unites, stairs, Aor, product, certificate, Thermal insulation, Implanter, Unites, stairs, Aor, product, certificate, Thermal insulation, Implanter, Unites, stairs, Aor, product, certificate, Thermal insulation, Implanter, Unites, extinguisher, Aor, product, certificate, Thermal insulation, Implanter, Unites, button, Alarm, Aor, product, certificate, Thermal insulation, Implanter, Unites, Mouth of, fire, Aor, product, certificate, Thermal insulation, Implanter, Unites, Fighting team, fire protection, Aor, product, certificate, Thermal insulation, Implanter, Unites, Do not use in case, of emergency, Aor, product, certificate, Thermal insulation, Implanter, Unites, Implanter, Unites, Implanter, Unites, Implanter, Unites, departure, Implanter, Unites, departure, Implanter, Unites, departure, Implanter, Unites, Implanter, Unites, Implanter, Unites, Exit, Implanter, Unites, emergency, No Exit, Implanter, Unites, Aor, product, certificate, Thermal insulation, Implanter, Unites, Implanter, Unites
Raw text data extracted from CAD file:
| Language | Spanish |
| Drawing Type | Block |
| Category | Heavy Equipment & Construction Sites |
| Additional Screenshots |
 |
| File Type | dwg |
| Materials | |
| Measurement Units | |
| Footprint Area | |
| Building Features | |
| Tags | autocad, block, DWG, symbology |








