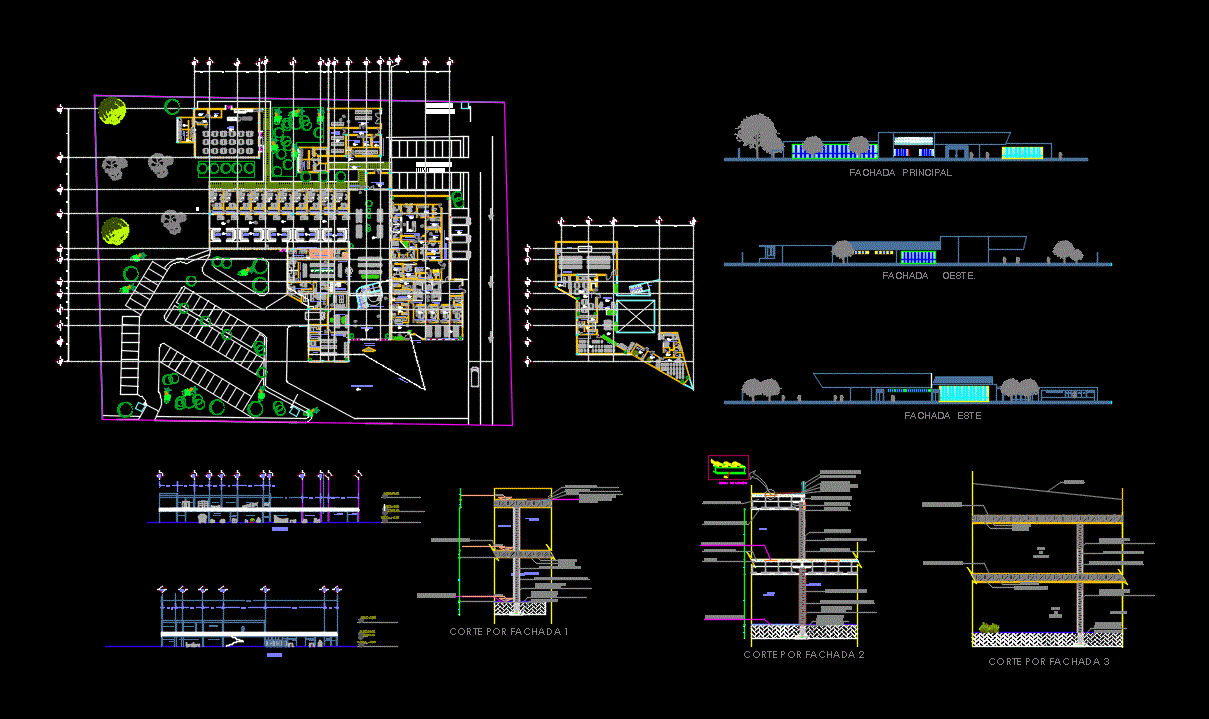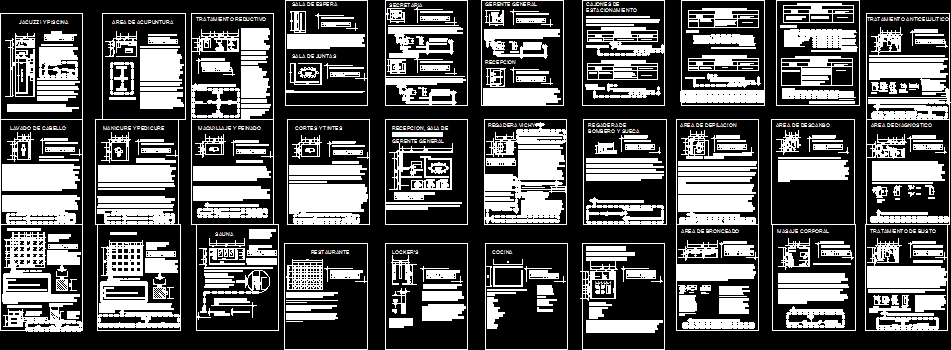Emergencies Operating Theater DWG Block for AutoCAD

First level emergencies room with operating theater
Drawing labels, details, and other text information extracted from the CAD file (Translated from Spanish):
plant, subject: integral project workshop, project: family medicine unit and emergencies, location: blvd. corner pioneers with blvd. Rio las Cañas, teacher: arq. reinecke reyes josé de jesús, team: beltrán berrelleza maría de jesús garcía hawthorn javier de jesus gomez serna edgar ivan inzunza aceviz vilma judith martinez salomón tania lizeth trasviña ayala gerardo, flat: sanitary for men, health for women, information and control, control , labor, newborn care, expulsion room, bathroom, preoperative, anesthesia, anesthesia store, dressing room, general cleaning cellar, implements cellar, operating room, recovery room, waiting area, half bathroom, restrooms for doctors , restrooms for doctors, garden, facilities, sanitary h, sanitary m, dressing h, kitchenette, dressing rooms m, bedroom, living area, emergencies manager, waiting room, terrace, ups
Raw text data extracted from CAD file:
| Language | Spanish |
| Drawing Type | Block |
| Category | Hospital & Health Centres |
| Additional Screenshots |
 |
| File Type | dwg |
| Materials | Other |
| Measurement Units | Metric |
| Footprint Area | |
| Building Features | Garden / Park |
| Tags | autocad, block, DWG, health, Level, operating, room, Theater |








