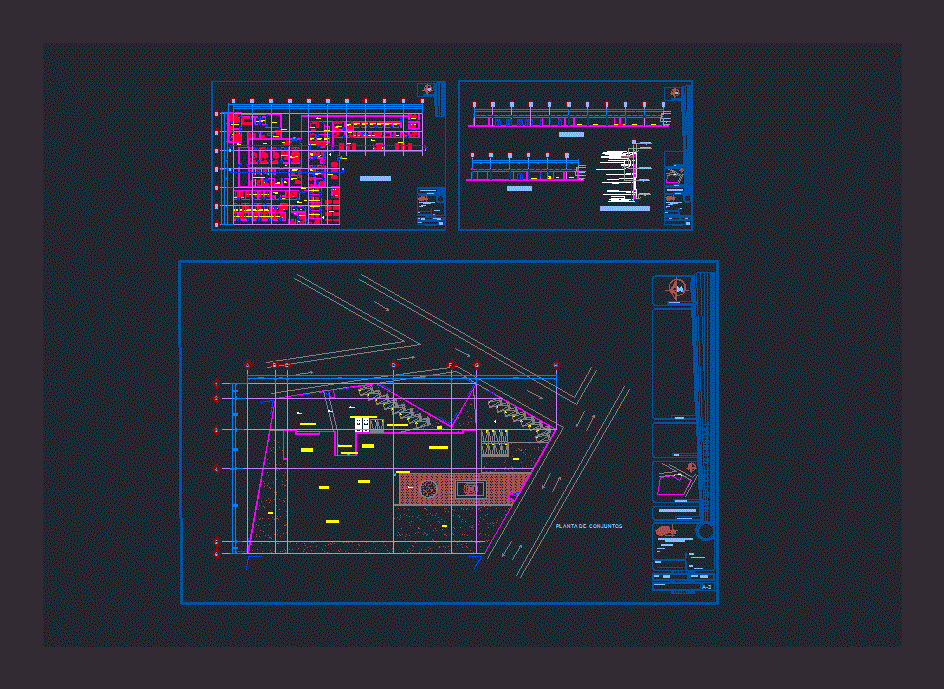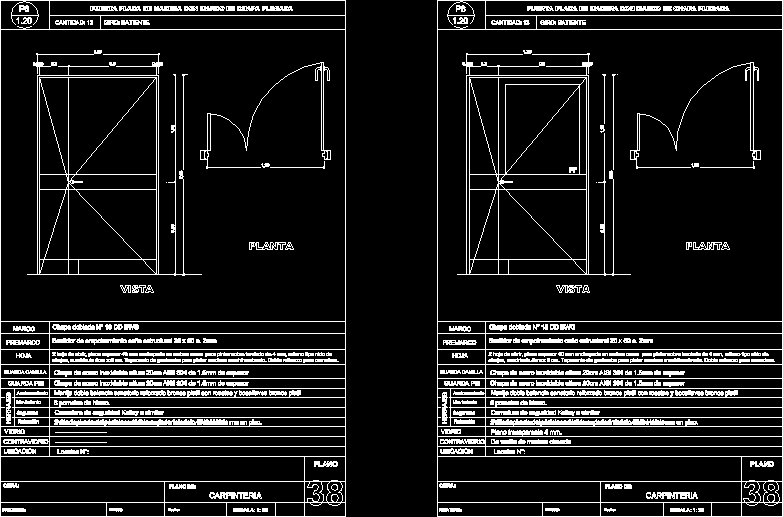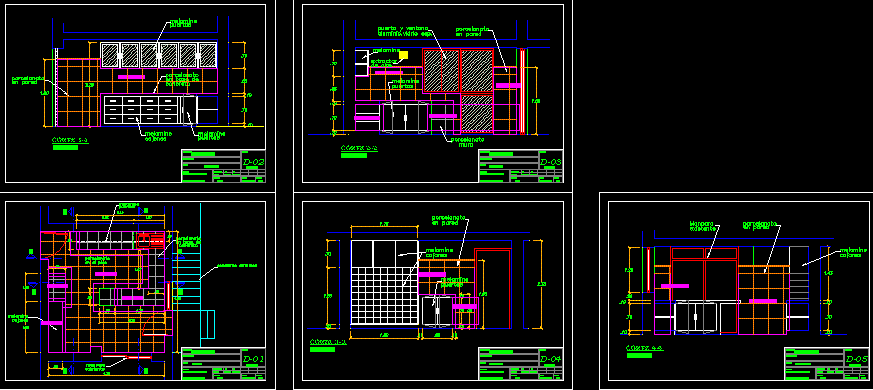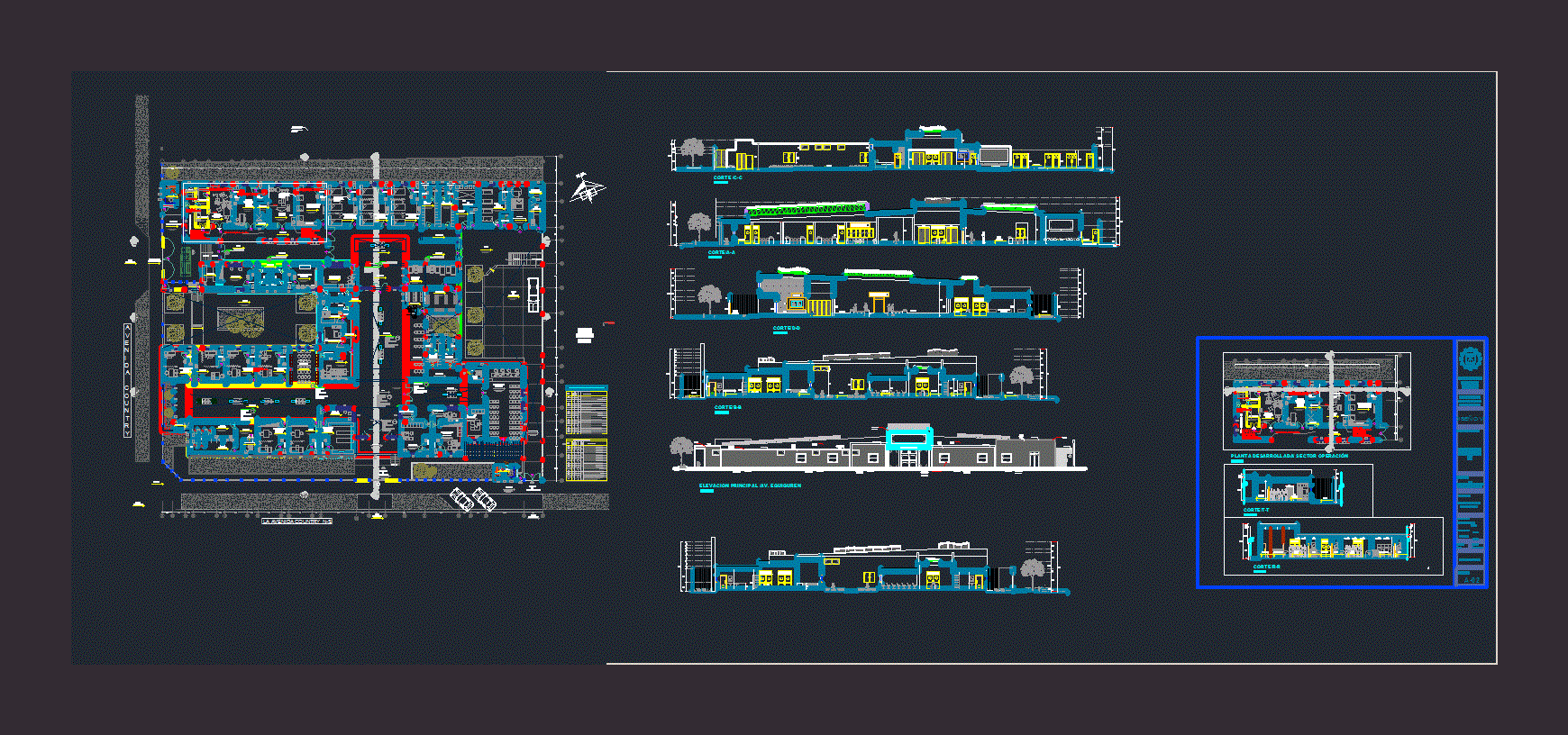Emergency Clinic DWG Block for AutoCAD

Emergency clinic; with ER; Surgery; Admission and high;
Drawing labels, details, and other text information extracted from the CAD file (Translated from Spanish):
personal access, ambulances access, garden, machine house, garbage cto, cto, general store, rest of ambulantes, chief of intendency, bathrooms and vest intendencia, women, men, control and registration of personnel, transfer, recovery room post-surgery, minor surgery room, x-ray, portable, clothing and medicine store, control and registration of operations, ceye, medical men, women medical toilets, toilet, anesthesia workshop, septic, operating rooms, administrative office, address , secretarial support office, men, sanitary, personnel, women, box, cubicles of temporary beds, service manager, social work, gray area, white area, isolated adults, adult attention cubicle, nurses central ward and medicine store , isolated children, patients, laboratory, emergencies, washing, warehouse, appliances, rolling, doctors rest, area, rehydration, children care cubicle, head of surgery service, cubicle for plasters, personnel, emergency room for adults, emergency room for children, control, control of information, medicines, clothes and guard, central nurses, public bath women, public bath men, autopsy room, preparation and delivery, refrigerator of cadavers, s. personal men, dressing men doctors, dressing women doctors, s. women staff, public prosecutor, secretary of the mp, chief of mortuary service, secretariat and control, public health, waiting room, v design, cuitlahuac campus, mexico technology university, scale: graphic scale, reviction, teachers: , arq., ingotation, date, meters, ruiz cruz oscar ivan, student:, name of plane., unit of family doctor, orientation., ground floor, location., data, general hospital, pro facade, ceiling of rock board with white vinyl paint, reinforced concrete slab, reinforced concrete work, tepetate filling, waterproofing, concrete reinforced concrete reinforcement, concrete sign, white vinyl paint, reinforced concrete column, symbology, access to hospital, services, surgery, government, mortuary, discharge rooms, maneuvering yard, personal parking, ambulance parking, assembly plant, material
Raw text data extracted from CAD file:
| Language | Spanish |
| Drawing Type | Block |
| Category | Hospital & Health Centres |
| Additional Screenshots | |
| File Type | dwg |
| Materials | Concrete, Other |
| Measurement Units | Metric |
| Footprint Area | |
| Building Features | Garden / Park, Deck / Patio, Parking |
| Tags | autocad, block, CLINIC, DWG, emergency, health, health center, high, Hospital, medical center, surgery |








