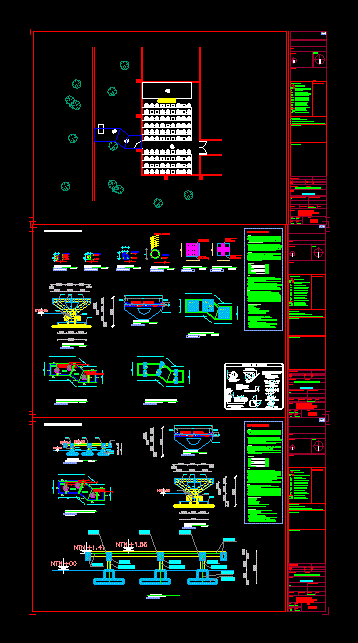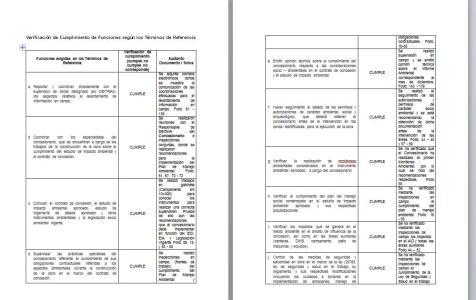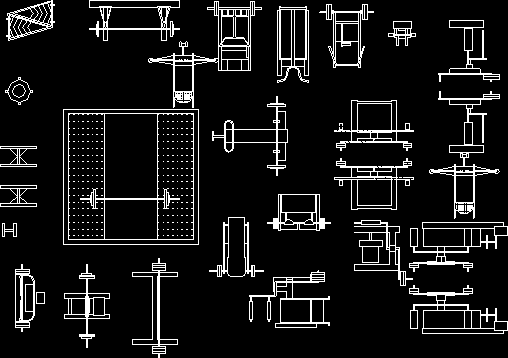Emergency Exit Ramp Pedestrian DWG Block for AutoCAD

PEDESTRIAN RAMP EMERGENCY EXIT; CONCRETE BASED STRUCTURE SUPPORTS TYPE BRIDGE WITH THREE beams
Drawing labels, details, and other text information extracted from the CAD file (Translated from Spanish):
bls, note: all the aggregates must meet requirements of maximum permissible content of impurities, for which, certificates of control, dosage of concrete per cubic meter, elevation, steel, slab, coating, technical specifications, cement, must be presented. water, coarse sand, formwork, screed, slump, quality aggregates., railing, superstructure steel, noral, elongation, resist. tensile, yield strength, welding, anticorrosive paint, against arrow, enamel paint, width of, substructure left side, substructure right side, technical specifications, placement of drainage tubes on the screen and buttress of the structure, structures, m . ricalde t., indicated, a.v.p., u b i c a c i o n:, design:, plan:, project:, scale:, drawing:, date:, place, district, province, region, carapo, huancasancos, catarata, ayacucho, mipar, m. ricalde torres, socio-economic development support program, and de-centralization in the ayacucho and huancavelica regions, sheet:, right abutment, abutment and fin detail in plan, front screen view, rear screen view, buttress steel detail of stirrup, steel detail in buttress spine, steel detail in stirrup, steel detail in parapet, support beam in trunk, steel detail in trunk, structural detail of trunk, concrete slab, asphalt, cross section, detail iron, metal sheet, base metal sheet dimensions, plate goes to the edge of the path, eccentric hole and, right fixed support, left mobile support, neoprene, longitudinal section of the beam, continuous, beam axis, datum elev, existing axis, n.agua rio, n. right margin, n. left bank, river fund, longitudinal profile, sections, plant, to cabin, to sondondo, inade, jlqm, vaav, topography:, autocad:, revision:, road construction cabana – sondondo – chipao, special project south central sierra, plane:, lucanas, province, district, annex, region, location :, top. bridge, project:, pte, rio, zapata, screen, parapet steel detail, a ”, long. variable according to height, long. variable, front view, sidewalk, abutment, fin, parapet, buttresses, crown of fin, box, pressure adjustment only on runners, connectors – welded studs, distributed as follows, intermediate winches, front view of the buttress spine, axle bridge, central plan view main beam, connectors, supporters, support and intermediate diaphragm, effective light, total length of beam, detail of steel in upper slab, detail of steel in lower slab, name, beam diaphragm, beam diaphragm support , beam support diaphragm, see detail to, right trunk, beam, diaphragm, support, support, upper wing, lower wing, effective light, stiffeners, diaphragms, bridge light, support diaphragms, intermediate diaphragms, welded stud connectors , beam upper wing, spreader, main beam core, steel diaphragm, metal steel beam, metal beam detail in light center, metal beam detail in intermediate, upper wing, a lma, intermediate diaphragms, bridge length, cutting connectors, lower wing, main beam elevation, main beam, diaphragm beam, note: the main beams will have a counterflex, metal girder detail, angasmayo vehicular bridge construction, work:, ccd, pilchaca, huancavelica, angasmayo, district municipality of pilchaca, superstructure of the bridge angasmayo, false shoe, false shoe, level of razante, false, general contractors, flooring, asphalt folder, drainage pipe, long axis. of the bridge, long axis. of the bridge, axis, beam slab, metal beam, see detail, spiral detail, beam slab cº, metal beam, detail rr, light of the bridge, cut a – a, tapajunta, name, stringers, transverse bars, filling, river pampas, metal beam, beam slab cºaº, axis-to-axis dimensioning, side-to-side dimensioning, in stirrup, mobile support with neoprene, central diaphragm beam, buttress, calicata, nm, name, asfaltic folder, main slab of cºaº , mobile support, with intermediate steel plate, concrete beam, with nut, fixed support, rock excavation, fixed rock terrain, underwater excavation, excavation in normal condition, fin screen, stirrup screen, with metal plate, support mobile, river bed level, trunk base, anchorage case, race, by, spiritv, npt, ing. yvan laura vargas, dimensions:, centimeters, key :, content :, location :, north, reference :, levels :, meters, scale :, date :, project :, structural, address :, plant, administrative secretary., schematic section :, date :, observations :, name, revisions :, definitive delivery :, this plan replaces the previous ones, no dimensions should be taken at the scale of this plane, the dimensions indicated in the extension area will be verified on site
Raw text data extracted from CAD file:
| Language | Spanish |
| Drawing Type | Block |
| Category | Doors & Windows |
| Additional Screenshots |
 |
| File Type | dwg |
| Materials | Concrete, Steel, Other |
| Measurement Units | Metric |
| Footprint Area | |
| Building Features | |
| Tags | abrigo, access, acesso, autocad, based, block, bridge, concrete, DWG, emergency, exit, hut, l'accès, la sécurité, obdach, ogement, pedestrian, ramp, safety, security, shelter, sicherheit, structure, supports, type, vigilancia, Zugang |








