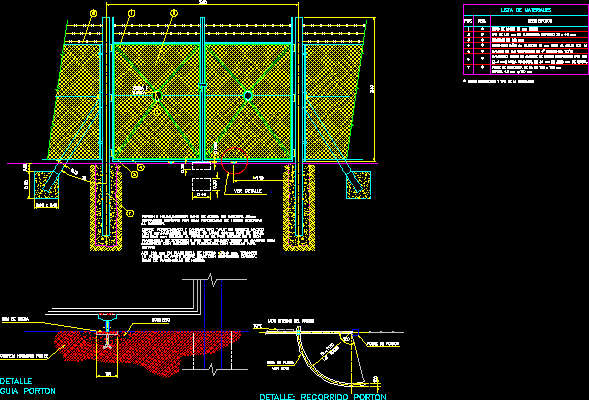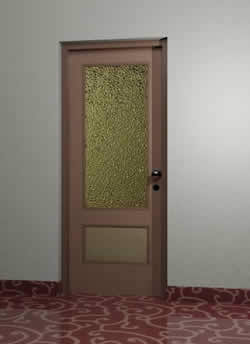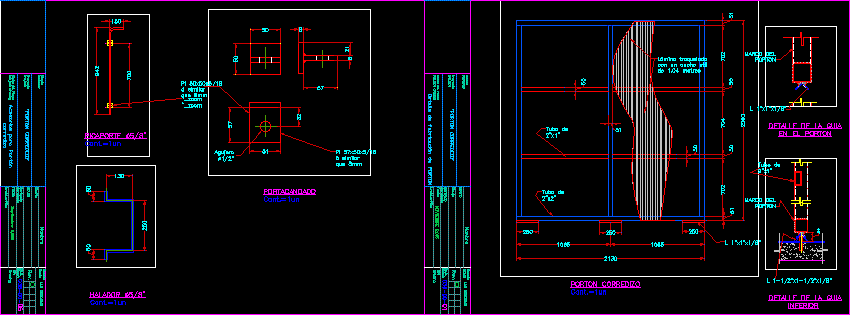Emergency Gate DWG Block for AutoCAD
ADVERTISEMENT

ADVERTISEMENT
Emergency gate 2 Leaves – inferior slid
Drawing labels, details, and other text information extracted from the CAD file (Translated from Spanish):
plane number:, gate guide, detail, poor concrete folder, wheel guide, concrete, internal side of the property, detail: path porton, see note, cap, l.c. wheel, gate post, wiring with frame with screw for iron plate guides., stretch., to the frame., see detail, nut, thread and, according to dimensions and type of installation, pos., req. , description, list of materials
Raw text data extracted from CAD file:
| Language | Spanish |
| Drawing Type | Block |
| Category | Doors & Windows |
| Additional Screenshots |
 |
| File Type | dwg |
| Materials | Concrete, Other |
| Measurement Units | Metric |
| Footprint Area | |
| Building Features | |
| Tags | autocad, block, DWG, emergency, gate, leaves |








