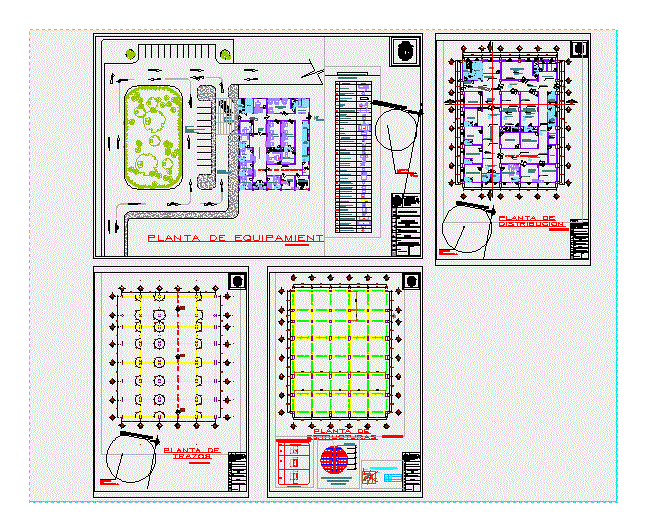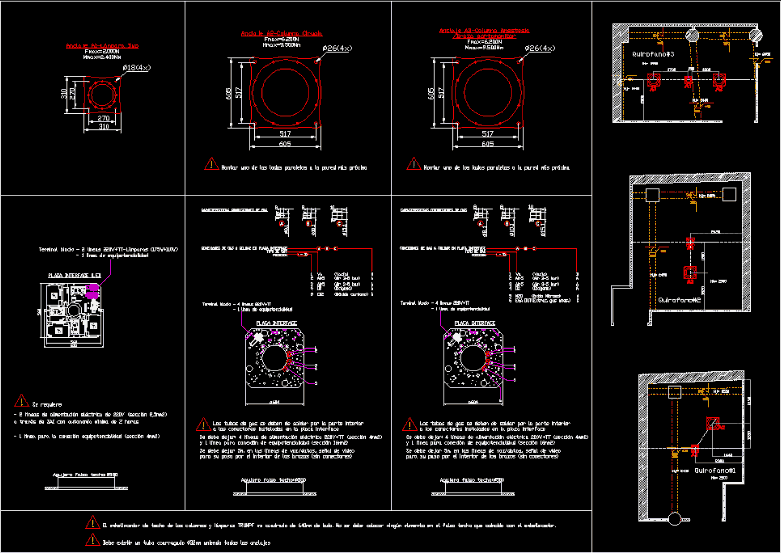Emergency – Hospital Type Iii DWG Detail for AutoCAD

Plant Architecture with Emergency Equipment Details
Drawing labels, details, and other text information extracted from the CAD file (Translated from Spanish):
emergency unit, x-ray, portable, c. limp., trab. enf., stretchers, triage, surgery, minor, waiting room, obs. room, adult. women, room observ., children, c. dirty, room, ss.hh. ladies, adult. males, admission, traumashok, pnp, wait, topic, ss.hh., office, access to emergency care, lav., flat, room, septic, material, sterile, warehouse, medical equipment, ladies bathrooms, male toilets, headquarter, private ambulance entry, beam line projection, distribution plant, sandblasting with protection, wood and steel, color non-slip ceramic floor, unjbg, date :, lamina:, hospital type iii, student :, theme:, design workshop v, departmental support, pisco, code :, hospital type iii pisco departmental support, type, column table, characteristics, nm, iny, front side bucky unit, cassette film plane, ss, north, entrance and public parking ambulance, going to surgical center, instrument table, scale for children, balance with, height, symbology and coding, general equipment, cod., surgery table, table for operations, hands, description, symbol, serum holder, surgical, room separator, chair rotary, paper tap a metal, mobile, stretcher, wardrobe, simple toilet, washbasin, simple chair, sanitary equipment, simple desk, disabled, dirty laundry cart, rodable with backrest, swivel stool, table instrument, adjustable height, metal table mobile, chair of wheels, refrigerator, with oven, simple dishwasher, sterilizer, simple wooden counter, wooden counter, with drawers, clothes hanger, rodable cart, metallic lid wastebasket, perimeter fence, reinforcement detail on walls, joint dedilatacion , column iron, or beam, specified, detail of bending of stirrups, beams and columns, macro location, design workshop v, scale: indicated, lamina, design:, annmarie rocano linares, arq detail plants, structural, content, Teacher :, Carlos Salamanza Oviedo
Raw text data extracted from CAD file:
| Language | Spanish |
| Drawing Type | Detail |
| Category | Hospital & Health Centres |
| Additional Screenshots |
 |
| File Type | dwg |
| Materials | Plastic, Steel, Wood, Other |
| Measurement Units | Metric |
| Footprint Area | |
| Building Features | Garden / Park, Parking |
| Tags | architecture, autocad, CLINIC, DETAIL, details, DWG, emergency, equipment, health, health center, Hospital, iii, medical center, plant, type |








