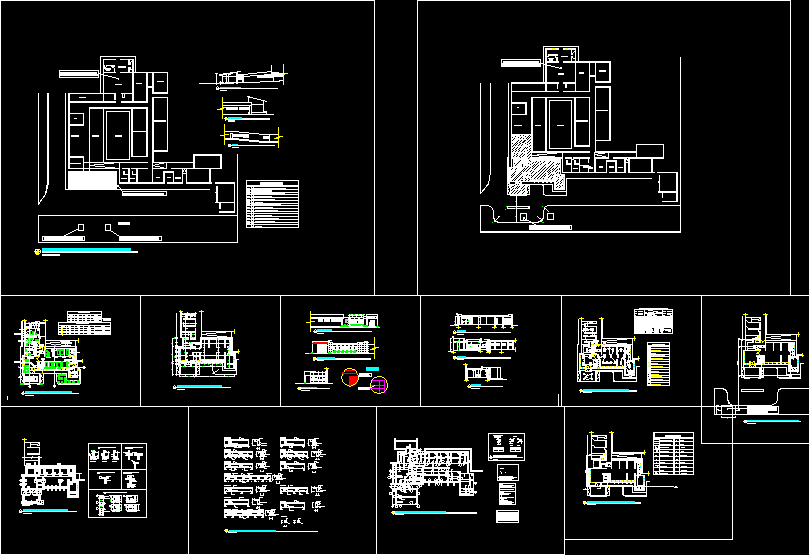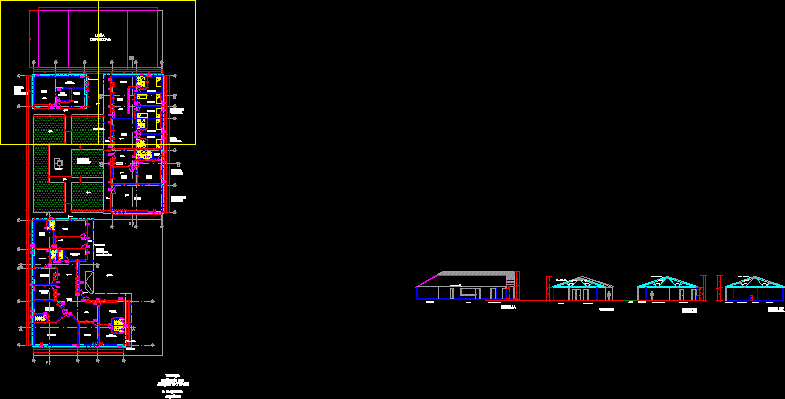Emergency Pediatric Clinic–Villa Altagracia, Dominican Republic DWG Block for AutoCAD

Pediatric Emergency Hospital of Villa Altagracia
Drawing labels, details, and other text information extracted from the CAD file (Translated from Spanish):
ambulance, number of plane, number of view, num, bylayer, byblock, global, scale fit to paper, pediatric emergency plant villa altagracia, waiting room, hydration, nebulization, nursing station, doctor station, cure and suture, urgency , doctor room, bathroom, ofic. administrative, nursing, a – a ‘, sec, warehouse, b – b’, c – c ‘, windows to be closed, window to be closed, extractor, ceiling in white marble, existing walls, walls to build, emergency general built by the public health ministry, waiting room, doctor’s office, emergency room, doctor’s office, waiting room, internal courtyard, internment area, delivery room, operating room, room. nurse, kitchen, store, dining room, room doctor, green area, existing architectural plant, hospital villa altagracia, hiv unit, existing septic to eliminate, part of the existing roof, frontal elevation, elevation lat. right, elevacionposterior, roof and details plant, dimensioned plant, lighting plant and load table, index of plans, proposed architectural plant, plant assembly, sections, plant foundations and details, circuit plant, wastewater plant, details of frames, existing plant and plan index, right lateral elevation, section, elevations and details, see detail, duct., load distribution panel panel pa, panel :, receptacle :, connected load :, phase a :, phase b :, others :, lighting :, place :, phase :, a, b, description, kva, thhn, spaces :, feeder, diam duct:, amp, reserve charge, demand factor, maximum demand, dis current. , design charge :, type:, emt, cal. no, lime, type, no., bkr, cat :, similar, main switch, vac, tension:, bars, conductors, available, enclosed breaker, connection from clinical building, paa, note :, pediatric emergency luminary plant villa altagracia, pediatric emergency circuit plant villa altagracia, electrical legend, electrical register, a, b, simple luminaire interuptor, double luminaire interuptor, octagonal luminaire register, distribution panel, telecommunication output, telecommunication piping, finished floor level, no scale, block wall footings, columns detail and footings columns, detail of reinforced walls, intersection details, walls., tamped padding, floor slab has, detail beam mooring, and floor slab., electrowelded mesh, emergency foundation plant pediatrica villa altagracia, zapata, characteristic values, element, steel princ., column, beam, slabs, others, stirrups, specifications:, lower will be made in the extreme thirds, of the acer or higher, will be made in the middle thirds, middle third of its heights, for the electrowelded mesh to be used in the emptying of floors, wall, rod, detail of bending of stirrups, notes:, roof plant and emergency details pediatrica villa altagracia, porticos pediatrica emergency details villa altagracia, pediatric emergency water plant villa altagracia, pediatric emergency water plant villa altagracia, limahoya, limatesa, filtering well, storm drain, ventilation, direction flow, slope, registration plug , sewage pipe, discharge downpipe, polyvinyl chloride, PVC, landfill, toilet, sink, floor drain, sanitary legend, inspection chamber, washbasin, drinking water pipe, passage valve box, garden key, plant of drain pluvial emergency pediatrica villa altagracia, electric washing machine, drain floor, septic chamber, filtering, downpipe discharge, rain drain, vent vent n, laundry wrench, valve, sanitary cap, registration plug, hot water line hg, plant, half-round, inspection camera detail, cover ha, section a-a ‘, wall, grate, detail sink discharge, hood detail of ventilation, detail desague of floor, plant dimensionada pediatrica emergency villa altagracia, plant of potable water, drain plant pluvial, doors, width, length, material, zinca lume, specifications of doors, windows, sliding, celocia, specifications of windows, glass with white metal frame, glass, aluminum and glass, white porcelain floor, lower part of aluminum and glass top, rt, filter, existing, septic tank plant with two chambers, square bars, with one edge, upwards , make holes, interior, to cross, detail stair, wall, anchor, detail of piece, welding, neck, section t – t ‘, lid, cast iron, cast iron lid, to be placed in register, detail of septic camera , details, ceiling in bathrooms, septic to build see detail, existing wall, existing record to be removed, septic existing do not touch, lower part with PVC doors, folding doors, all this area with new floor
Raw text data extracted from CAD file:
| Language | Spanish |
| Drawing Type | Block |
| Category | Hospital & Health Centres |
| Additional Screenshots |
 |
| File Type | dwg |
| Materials | Aluminum, Glass, Steel, Other |
| Measurement Units | Metric |
| Footprint Area | |
| Building Features | Garden / Park, Deck / Patio |
| Tags | autocad, block, CLINIC, dominican, DWG, emergency, health, health center, Hospital, medical center, republic, villa |








