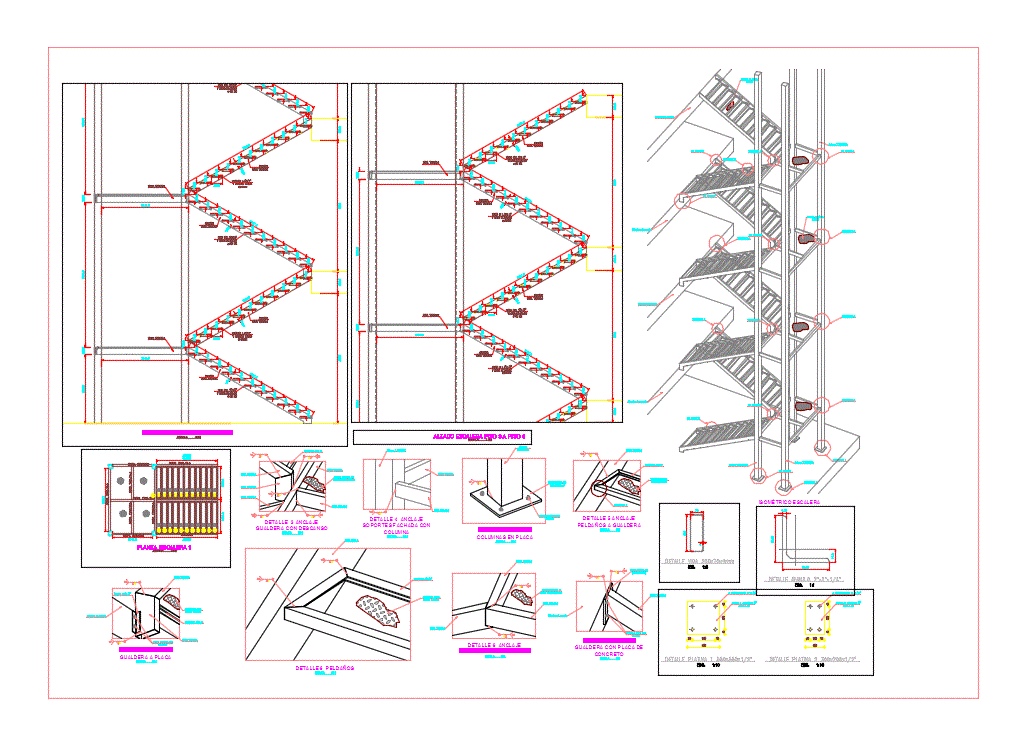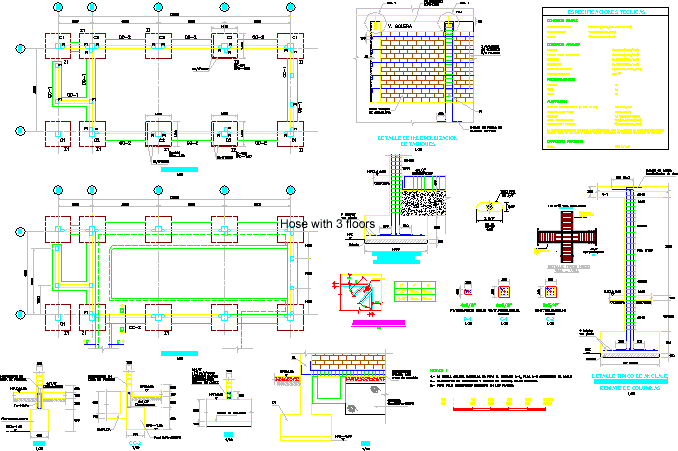Emergency Staircase DWG Detail for AutoCAD

Metal ladder emergence of a multi-storey building with its details union; flanges; columns and steps
Drawing labels, details, and other text information extracted from the CAD file (Translated from Spanish):
feathers, Intensities for plotting, scale, Staircase plant, profile, profile, Gualdera, profile, Steps in, Alfajor sheet, Gualdera, profile, Steps in, Alfajor sheet, profile, profile, Gualdera, profile, Steps in, Alfajor sheet, Gualdera, profile, Steps in, Alfajor sheet, profile, Gualdera, profile, Steps in, Alfajor sheet, Gualdera, profile, Steps in, Alfajor sheet, profile, Gualdera, profile, Steps in, Alfajor sheet, Gualdera, profile, Steps in, Alfajor sheet, profile, scale, Ladder, scale, Ladder, Esc., Platinum detail, Astm, Perforations, Esc., Angle detail, Esc., Beam detail, Esc., Platinum detail, Astm, Perforations, Tip., detail, In sheet alfajor, detail, base, Detail anchor columns on plate without, Detail anchorage steps gualdera sin, Tip., In sheet alfajor, detail, Detail steps without, In sheet alfajor, Tip., detail, Detail anchorage gualdera with rest without, Rest in alfajor sheet, Tip., Tip., In sheet alfajor, Detail anchorage gualdera with rest without, Tip., Rest in alfajor sheet, Detail anchorage gualdera with concrete plate without, Concrete, base, Tip., Detail anchor support facade with column without, Tip., Detail anchorage gualdera plate without, Tip., Concrete, Tip., In sheet alfajor, Concrete, detail, Isometric staircase
Raw text data extracted from CAD file:
| Language | Spanish |
| Drawing Type | Detail |
| Category | Stairways |
| Additional Screenshots | |
| File Type | dwg |
| Materials | Concrete |
| Measurement Units | |
| Footprint Area | |
| Building Features | Car Parking Lot |
| Tags | 3d, autocad, beam, break, building, columns, degrau, DETAIL, details, DWG, échelle, emergency, escada, escalier, étape, flanges, ladder, leiter, metal, staircase, stairway, step, steps, stufen, treppe, treppen, union |








