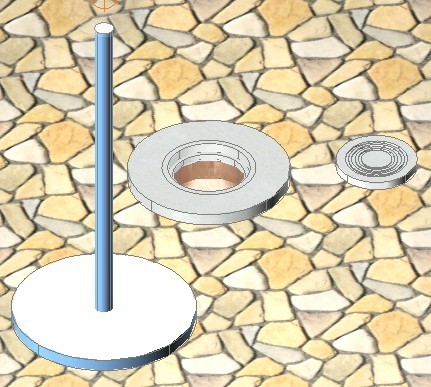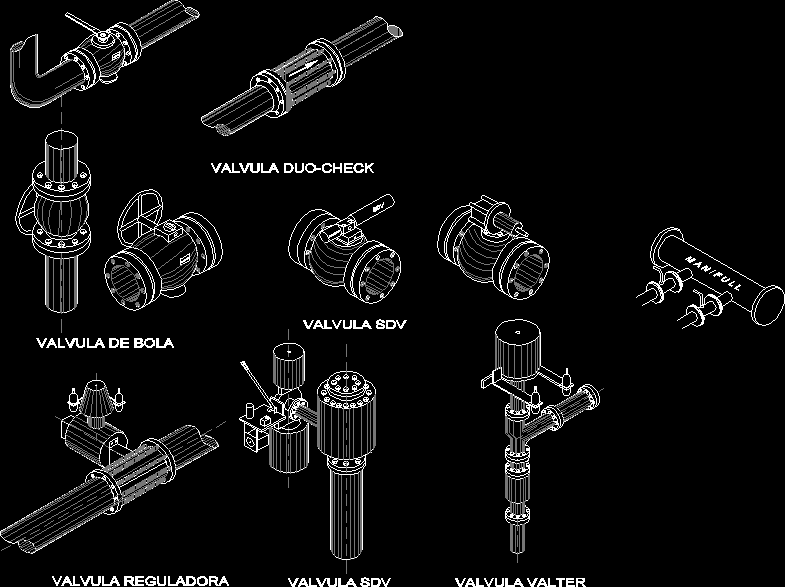Enclosure Type DWG Full Project for AutoCAD

Type enclosure Construction details applicable to any project
Drawing labels, details, and other text information extracted from the CAD file (Translated from Spanish):
viewnumber, sheetnumber, plant distance from plinths, esc, distance detail of plinths, esc, chain, concrete wall, concrete wall of cyclopean, its T. mc every, its T. mc every, end of sidewalk, concrete wall of cyclopean, chain, masonry enclosure module, esc, end of sidewalk, chain, end of sidewalk, reinforced concrete column, reinforced concrete upper chain, light block masonry, plant distance from plinths, esc, enclosure module with pipe, esc, end of sidewalk, concrete wall, end of sidewalk, detail, esc, its T. mc, each, end of sidewalk, chain, esc, detail, end of sidewalk, chain section, esc, its T. mc, each, end of sidewalk, esc, plinth detail, end of sidewalk, its T. mc, each, esc, section, its T. mc, chain, esc, plinth plant, breeding material, chain, notes, natural hardness steel, Technical specifications, creep limit, corrugated rod, fy:, concrete cylindrical resistance, f’c:, all dimensions are in meters, in the overlaps do not bend the rod should be placed alternately, verify depth of foundation in studies of specified depth, the builder must check the contents of the forms, is the under it there must be a replenishment of granular breeding material sub base class, modified proctor of the base of the replantillo its depth will be to firm ground, breeding material, irons type, replant, granular sub base class proctor modified, simple concrete, all measures prevail over the drawing scale, notes, the amounts calculated are, chain section, esc, its T. mc, each, end of sidewalk, esc, plinth detail, end of sidewalk, its T. mc, each, esc, section, its T. mc, chain, esc, plinth plant, breeding material, chain, chain, esc, detail, end of sidewalk, notes, natural hardness steel, Technical specifications, creep limit, corrugated rod, fy:, concrete cylindrical resistance, f’c:, all dimensions are in meters, in the overlaps do not bend the rod should be placed alternately, verify depth of foundation in studies of specified depth, the builder must check the contents of the forms, is the under it there must be a replenishment of granular breeding material sub base class, modified proctor of the base of the replantillo its depth will be to firm ground, breeding material, irons type, replant, granular sub base class proctor modified, simple concrete, all measures prevail over the drawing scale, notes, the amounts calculated are for each enclosure module, cut top chain section, block masonry lightened, mc hook, esc, each enclosure module, enclosure module with pipe, esc, end of sidewalk, concrete wall, end of sidewalk
Raw text data extracted from CAD file:
| Language | Spanish |
| Drawing Type | Full Project |
| Category | Construction Details & Systems |
| Additional Screenshots | |
| File Type | dwg |
| Materials | Concrete, Masonry, Steel |
| Measurement Units | |
| Footprint Area | |
| Building Features | |
| Tags | applicable, autocad, base, closing, construction, details, DWG, enclosure, FOUNDATION, foundations, full, fundament, Project, type |








