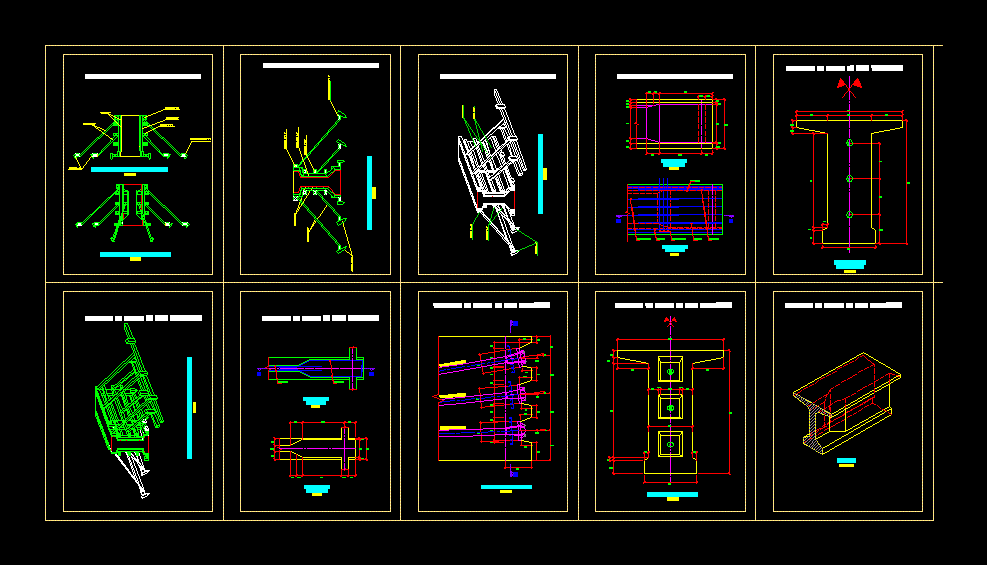Encofrado Post-Tensioned Wood Beam Bridges DWG Detail for AutoCAD

THIS PLANE HAS METAL FORMING AND DETAILS FOR WOOD BEAM BRIDGES prestressing
Drawing labels, details, and other text information extracted from the CAD file (Translated from Spanish):
board, ribs, struts, stakes, racing rails, Taco, nails, table, bracing with, corner, washers, truncated, sill, pvc spacer, panel type gethal, panel type, colamarine plate, cast board, colamarine, sill, table, bracing with, nails, panel type, colamarine, sill, panel type, gethal, colamarine plate, cast board, gethal board, cast board, sill, beam, washers, truncated, sill, girlfriends, stopped, Taco, girlfriends, corner, sill, Taco, table, bracing with, nails, sill, door, elevator, tar, bars, Taco, bars, bolts, Taco, section of square column esc:, front view of ESC beam, front view of ESC beam, isometric beam formwork ESC, braces, sides, board, braces, sides, braces, sides, braces, sides, braces, sides, braces, board, board, board, forks, solid supports, braces, sides, board, forks, solid supports, braces, sides, union piece, braces, sides, section of square column esc:, square column esc:, of beam column, supports, piece of stamina, board, careers, board, bars, wedges, insurance, fasteners, struts, fasteners, struts, careers, supports, fasteners, careers, struts, supports, formwork of beams esc esc:, slab formwork:, sliding formwork:, fasteners, struts, careers, supports, fasteners, struts, careers, supports, careers, struts, beam, supports, fasteners, struts, careers, boards, side panels, ribs, upper boards, struts, stakes, board, ribs, spars, wedges for struts, stakes, struts, board, spars, view, esc., section, armor, section, dimensions, section, armor, section, dimensions, cable, anchor detail, Taco, bars, bolts, bars, spars, ribs, wedges for struts, board, struts, stakes, anchor detail, section, dimensions, detail of formwork, edge formwork detail, central formwork detail, slender beam dimensions, metal shuttering detail, formwork detail in isometric, detail of isometric side formwork, post-beam girder formwork
Raw text data extracted from CAD file:
| Language | Spanish |
| Drawing Type | Detail |
| Category | Construction Details & Systems |
| Additional Screenshots |
 |
| File Type | dwg |
| Materials | Wood |
| Measurement Units | |
| Footprint Area | |
| Building Features | Elevator |
| Tags | autocad, beam, bridges, coffrage, DETAIL, details, DWG, formwork, metal, plane, schalung, shorings, sliderail system, slipform, verschalung, Wood |








