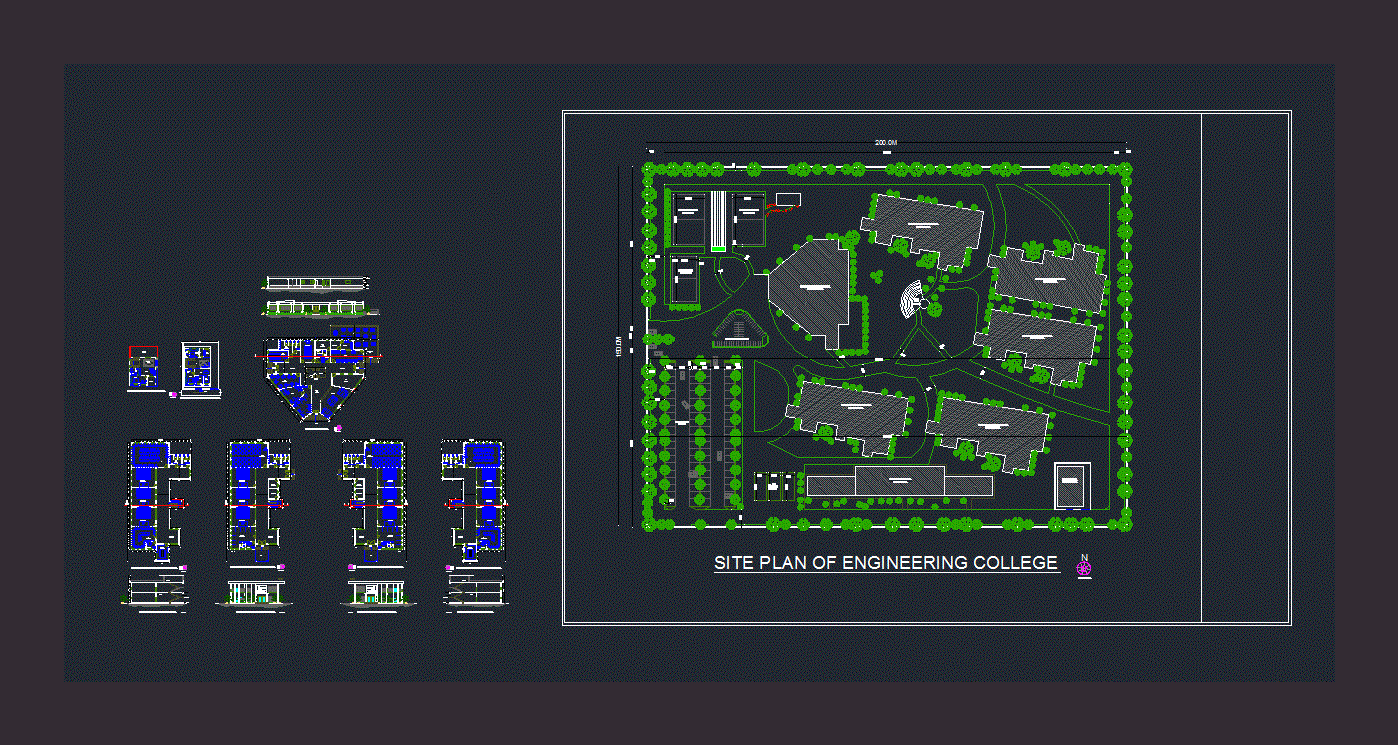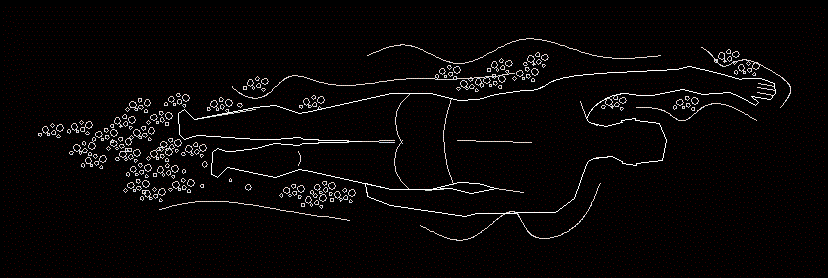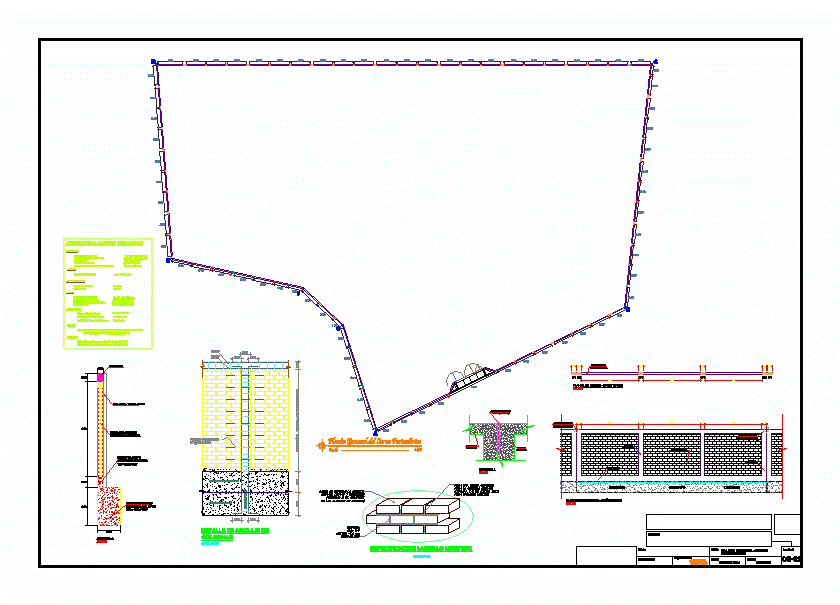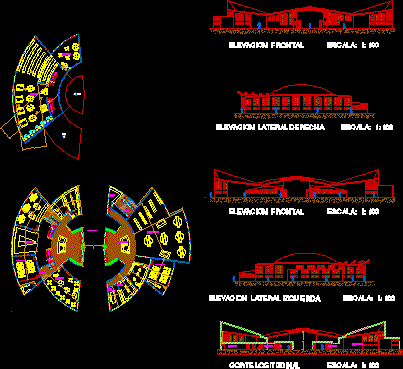Engineering College Campus DWG Full Project for AutoCAD
ADVERTISEMENT

ADVERTISEMENT
Project for engineering college which contains 5 branches with studios;class rooms;seminar halls;labs;library;canteen;sports facilities;admin building; parking for 2;4 wheeler (cars;buses;bikes). plans – elevation – section – site plan
Drawing labels, details, and other text information extracted from the CAD file:
roof, ground, plinth, lintel level, pooja, crockery, l.c.d, w.m, shower, study, screen, tv unit, name : lekha sri, spa – jnafau, scale, nts, date :, elective – interiors design, plan of three bed room flat, r.c.c slab lvl, brick wall, window sill lvl, plinth lvl, ground lvl, shower, double height, r.c.c landing slab lvl, m.s railing, site plan of engineering college, open area theater
Raw text data extracted from CAD file:
| Language | English |
| Drawing Type | Full Project |
| Category | Schools |
| Additional Screenshots |
 |
| File Type | dwg |
| Materials | Wood, Other |
| Measurement Units | Metric |
| Footprint Area | |
| Building Features | Garden / Park, Deck / Patio, Parking |
| Tags | autocad, building, campus, College, DWG, engineering, full, library, parking, Project, school, university |








