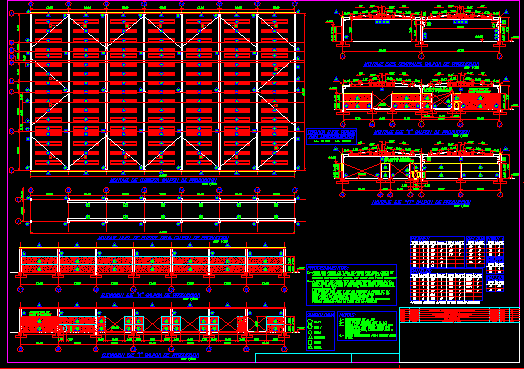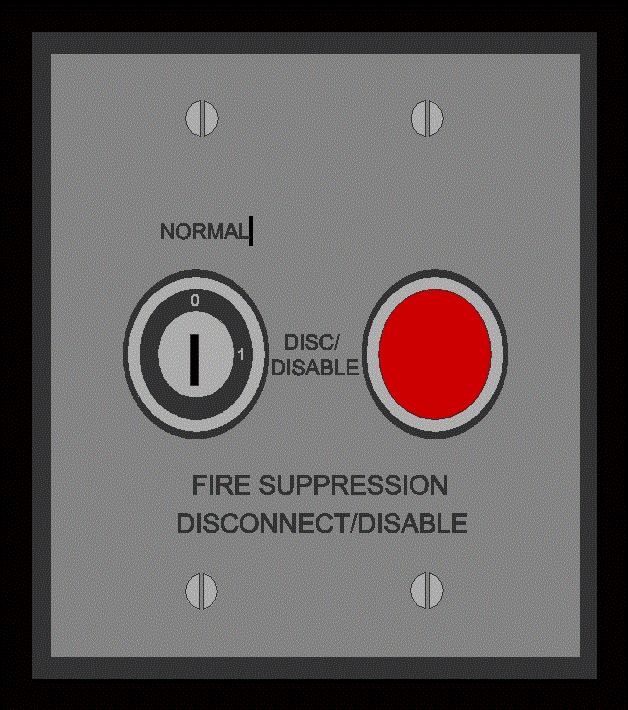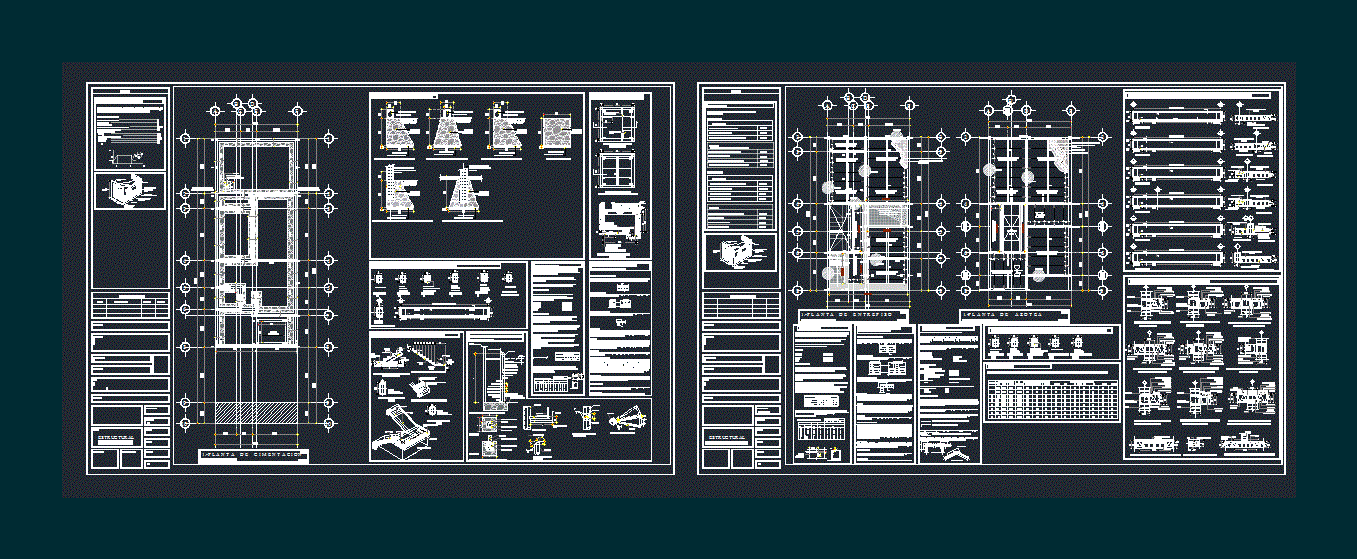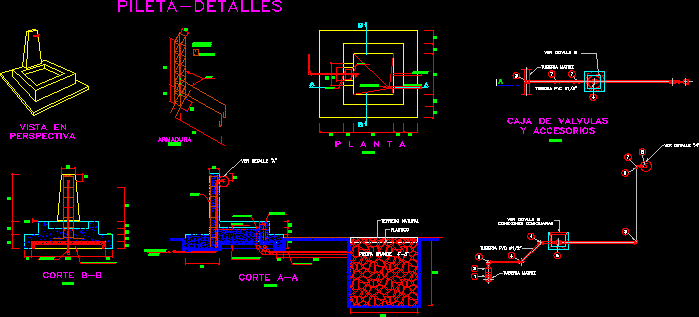Engineering Level Barn – Concrete DWG Block for AutoCAD

Plane galpa concrete engineering
Drawing labels, details, and other text information extracted from the CAD file (Translated from Spanish):
assembly of production galpon, esc:, mount level crane production yard, esc:, central axes assembly production galpon, esc:, perimeter foundation beam, mechanics of, soils see, lifting, esc:, production line assembly, esc:, production line assembly, esc:, nuts, for bracing, esc:, tubular connection, costal dalla, esc:, section, bracing connection, esc:, bracing fixation, fixing bracket, cap screw, thrash, nut, support for, fixation, collision of, neoprene, esc:, fixing detail, of downswing, Galvanised steel, mooring, ears of, holes, cap screw, orifice, welding, lifting, esc:, for bracing, distance between bolts, gutter, lifting, esc:, washed panel, gutter, lifting, esc:, washed panel, washed panel, disassemble panel by, change of architecture, disassemble panel by, change of architecture, open door, note in, from panels, see note in procedure, date, by, rev., date, c.r.e., suitable for mounting, m.m., Notes:, this plane works with the, dimensions in sic., cant, pillars, kind, cant, kind, dallas, kind, cant, delta, dalla, pillar, beam, symbology, gutter, deltas, kind, cant, gutters, kind, cant, all connections should be, grout with pure grout type, masterflow masterflow, load considered for bridge crane, ton., panel, beams, kind, cant, cant, panels, kind, cant, kind, cant, kind, c.r.e., is modified according to architecture, m.m., cant, kind, c.r.e., table of quantities of pillars is corrected, m.m., c.r.e., edit note, m.m., equivalent., c.r.e., panels are modified by architecture request, m.m., cant, kind, panels obtained from two existing panels, procedures:, height without dismantling the panel. in the trait that remained, open a door wide by free in, fill with grout so that it is smooth well finished., same area that will now be modified, two, from a type panel that was located on the, one type one all this according to, process, the type panels are obtained from a, type panel that is in the same zone is, you must do according to the procedure, to assemble these new panels should be considered, chemical bolts for the area that requires it
Raw text data extracted from CAD file:
| Language | Spanish |
| Drawing Type | Block |
| Category | Construction Details & Systems |
| Additional Screenshots |
 |
| File Type | dwg |
| Materials | Concrete, Steel |
| Measurement Units | |
| Footprint Area | |
| Building Features | |
| Tags | adobe, autocad, barn, bausystem, block, concrete, construction system, covintec, DWG, earth lightened, engineering, erde beleuchtet, Level, losacero, plane, plywood, sperrholz, stahlrahmen, steel framing, système de construction, terre s |








