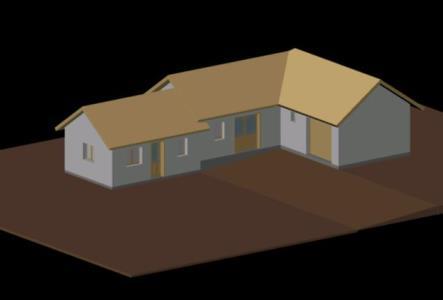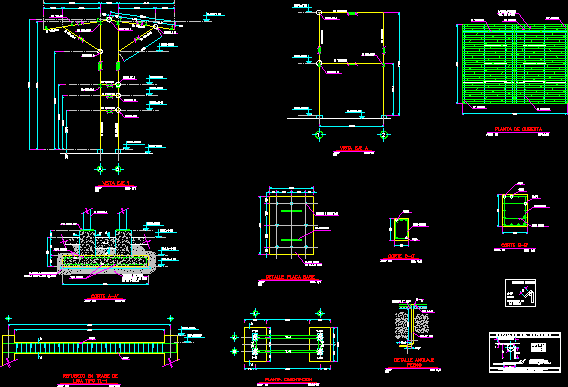Enlargement Of The Law School Unprg DWG Block for AutoCAD

This file has extension of the law school of the University Pedro Ruiz Gallo of Lambayeque which the work was executed in 2009
Drawing labels, details, and other text information extracted from the CAD file (Translated from Spanish):
living room, cement floor, alt, low tension existing post, point of reference, tutoring and advice, circulation, ss.hh.mujeres, ss.hh.men, cto. mante., sidewalk, via, photocopied center, patio mant., teachers room, project extension faculty of law, level, description, floors, walls and partitions, counter-, sockets, sockets and, veneers, sky, satins, table of finishes, stairs, ss.hh. men, ss.hh. women, primer, paint, drywall system – simple wall, wall primer – matt finish, classrooms, second, washable latex – matte finish, wall paste, extraforte ivory model, treviso model ivory, first level, third, computer labs, room , roof, second level, cut aa, cut cc, existing pavilion, laboratory, classroom, cto. maintenance instalac., type, code, characteristics and description, alfeizar, quantity, materials, height, width, window, box vain, aluminum carpentry – glass, brick, wall, silicone, plush, latch, interior, exterior , tempered glass, fixed sheet, sliding sheet, aa cut, subfloor, novacel glue, primary tarrajeo, tarred and painted wall, plinth:, floor:, ceramic, meeting floor – wall, finished, floor level, door, wood carpentry – aluminum, bolts location, welded to iron, cedar wood board, exterior machimbra and iron, nasturtium, hinge, handle, cap, cedar frame, cedar wood natural color, bb cut, concrete beam, cut cc, detail hinge, aluminized, aluminized nasturtium, hinge turn detail, overlap lock, split cylinder, puller, box and socket, painted steel, security bolt, gray color, bronze squeegee, nasturtium hinge, brick wall, melamine veneer, c orte ff, between urinals, hh cut, squeegee, gg cut, ee cut, washable latex paint, with plush, concrete beam, dd cut, lac angle, platen, lac striated plate, pdc-scl, maintenance duct, hinge steel, metal nasturtium, nasturtium, handle faith, cat ladder detail, bottom, recessed to wall, black steel hinge, circular bar, round tube, staircase and circulation, handrail parapet, detail, wall ladder, recessed handrail, mechanical lac tube, lac plate, mechanical, tube, close opening with, finishing detail, handrail, long, metallic carpentry, metal lid, proy. metal door, fº striated lid, cat ladder, cleaning cabinet, mirror, dd cut, sanitary ware, low tank toilet, brand, clover, model top piece white color, ovalin, brand, clover, model sonet color white, total , toilet, lavatory, urinal, brand, clover, cadet model white color, urinal, law school, political science, safety handrails, aluminum gray color, dividing panel, black aluminum profile, staircase, proy. metal lid, fourth level, third level, false column, for sanitary installations, lower posts, cubicle divider, acrylic slate, b-b cut, photo center, duct for, cto. mantenim., urinal cadet, clover – white, disabled, grab bar, soap dispenser, ovalin sonet, clover – white, top piece toilet, aluminum with veneer, melamine natural beech, bevelling, cleaning cabinet, ceramic veneer, slab of concrete, facilities, metal, electrical installations, divider of cubiculo educational, cubiculo, telematica network, patio maintenance, ceramics, parante, of wood board cedar, metallic lid, court ii, court jj, adapter simple glass, crossbar, stile lightweight , side frame, key ext. int button yale, profile black aluminum, tempered glass, metal profile, welded at an angle, smooth plate, column, risk, electric, danger, detail hinge turn, prefabricated, detail hinge, fixed lattice, metal profile, with fixed metal lattice, communications, cubicle for, teacher, weldable elbow, coverage, wooden cue
Raw text data extracted from CAD file:
| Language | Spanish |
| Drawing Type | Block |
| Category | Schools |
| Additional Screenshots |
 |
| File Type | dwg |
| Materials | Aluminum, Concrete, Glass, Steel, Wood, Other |
| Measurement Units | Metric |
| Footprint Area | |
| Building Features | Deck / Patio |
| Tags | autocad, block, College, DWG, enlargement, expansion, extension, file, lambayeque, law, library, pedro, ruiz, school, university |








