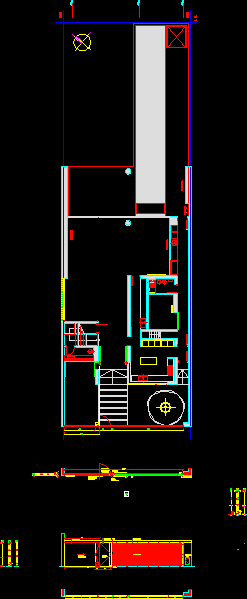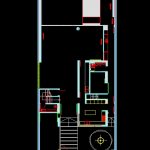Entrance Gate Detail DWG Detail for AutoCAD

Detail envelope to the street
Drawing labels, details, and other text information extracted from the CAD file (Translated from Spanish):
height wall front and dividing, em, lf, mirror, marble, plaster front, suspended ceiling plaster, glass railing, portico knot, ground floor, plating, floor white plaster cement, bearing double ruleman, rack, pivot, detail c, detail b, detail a, door, gate, pe, mailbox, sliding, dividing wall, wall, meter, gas, upper guide, ext, int, detail porton
Raw text data extracted from CAD file:
| Language | Spanish |
| Drawing Type | Detail |
| Category | Doors & Windows |
| Additional Screenshots |
 |
| File Type | dwg |
| Materials | Glass, Other |
| Measurement Units | Metric |
| Footprint Area | |
| Building Features | |
| Tags | autocad, DETAIL, DWG, entrance, gate, sliding, street |







