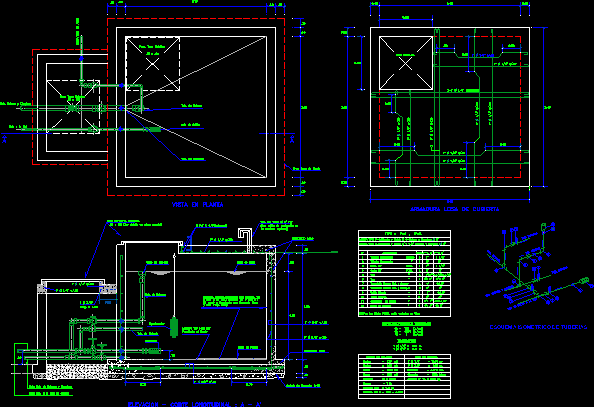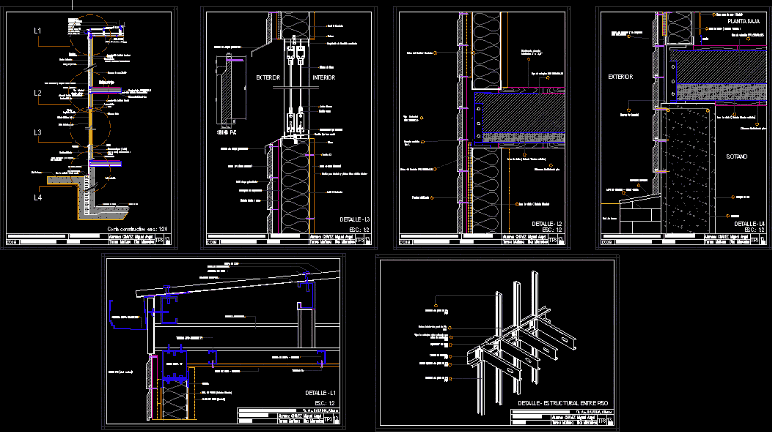Envigado Metallic Floor DWG Block for AutoCAD
ADVERTISEMENT

ADVERTISEMENT
Extreme metal joist structure on mezzanine
Drawing labels, details, and other text information extracted from the CAD file (Translated from Spanish):
supported floor beam, self drilling machines, to cut, to galvanize after, chain border, right foot, chain border, floor beam, tertiary, structural floor plate, composite beam, self drilling machines, floor beam, right foot, lower floor, chain stitch, self drilling machines, self-drilling, kind, license plate, self-drilling, blocker to the rotation of beams, floor, lower floor, floor beams stabilizer, chain stitch, floor beam, composite beam, composite beam, floor beam, self-drilling, on composite beam, for each side, kind, self drilling machines, self drilling machines, self drilling machines, fixed floor girder, fixed edge chain, self drilling machines, detail of floor, details of floor
Raw text data extracted from CAD file:
| Language | Spanish |
| Drawing Type | Block |
| Category | Construction Details & Systems |
| Additional Screenshots |
 |
| File Type | dwg |
| Materials | |
| Measurement Units | |
| Footprint Area | |
| Building Features | |
| Tags | autocad, block, DWG, extreme, floor, joist, metal, metallic, mezzanine, stahlrahmen, stahlträger, steel, steel beam, steel frame, structure, structure en acier |








