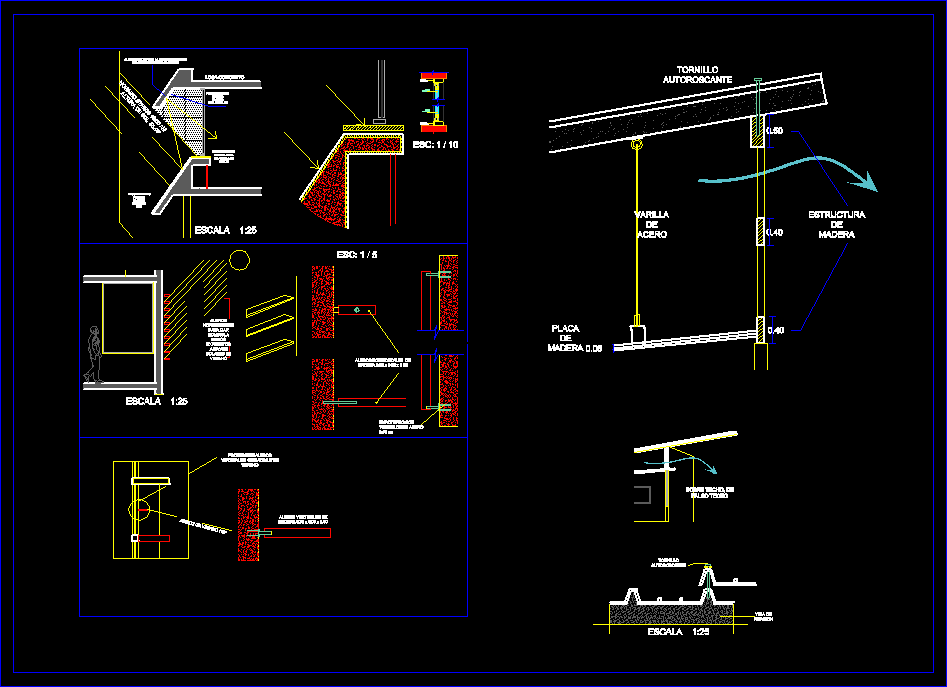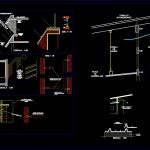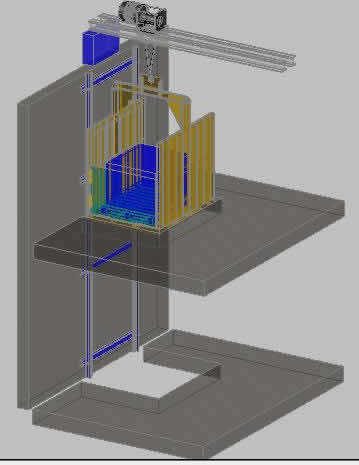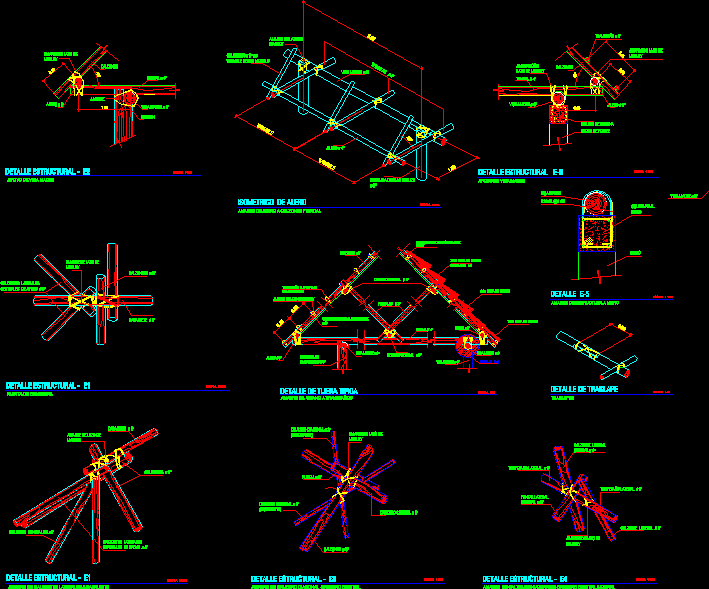Environmental Construction Details Iquitos DWG Detail for AutoCAD
ADVERTISEMENT

ADVERTISEMENT
Plano high environmental detail azimuth; incidence of the sun in the department of Iquitos
Drawing labels, details, and other text information extracted from the CAD file (Translated from Spanish):
schedule stands am height of sun, concrete slab, coating paint white reflect light, wood coating to not accumulate heat, coating paint white reflect light, eaves that prevent the entrance of solar rays inside the stands, scale, raw glass, metal frame, esc:, horizontal eaves to give shade walls exposed solar rays in summer, scale, esc:, horizontal wooden eaves, false ceiling, vertical wooden eaves, recessed with steel screws cm, vertical eaves protection with summer azimuth, summer azimuth, self-tapping screw, fixing beam, scale, self-tapping screw, Steel rod, wooden structure, wooden board
Raw text data extracted from CAD file:
| Language | Spanish |
| Drawing Type | Detail |
| Category | Construction Details & Systems |
| Additional Screenshots |
 |
| File Type | dwg |
| Materials | Concrete, Glass, Steel, Wood |
| Measurement Units | |
| Footprint Area | |
| Building Features | |
| Tags | autocad, construction, construction details section, cut construction details, department, DETAIL, details, DWG, environmental, high, iquitos, plano, sun |








