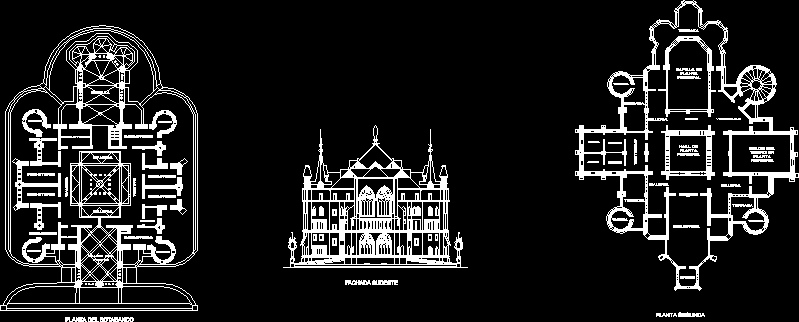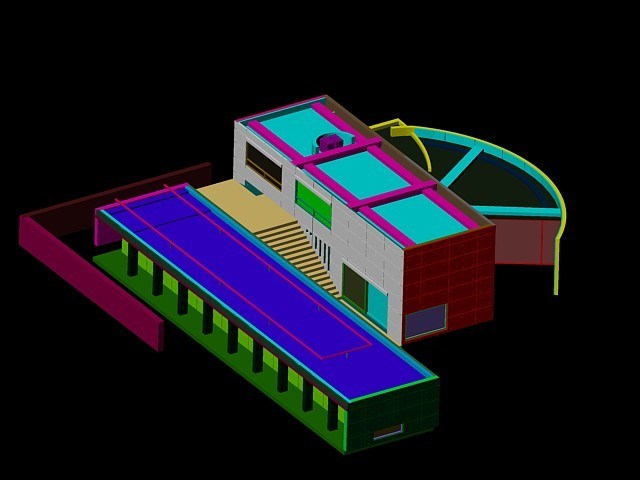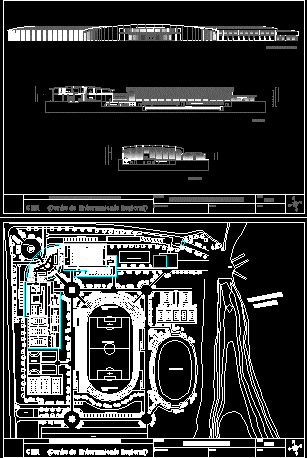Episcopal Palace Of Astorga DWG Block for AutoCAD
ADVERTISEMENT

ADVERTISEMENT
PLANT AND LIFT THE PALACE OF ASTORGA which goes much Before the nineteenth century.
Drawing labels, details, and other text information extracted from the CAD file (Translated from Spanish):
sotabanco plant, southeast facade, second floor, throne room, bedroom, cabinet, bedroom, cabinet, chapel, Gallery, main floor chapel, lobby, chorus, Gallery, terrace, Main floor hall, Gallery, library, terrace, cabinet, bedroom, cabinet, bedroom, lobby, study, terrace, storage room, throne room on main floor
Raw text data extracted from CAD file:
| Language | Spanish |
| Drawing Type | Block |
| Category | Historic Buildings |
| Additional Screenshots |
 |
| File Type | dwg |
| Materials | |
| Measurement Units | |
| Footprint Area | |
| Building Features | |
| Tags | autocad, block, century, church, corintio, dom, dorico, DWG, église, geschichte, history, igreja, jonico, kathedrale, kirche, kirk, l'histoire, la cathédrale, lift, palace, palacio, plant, teat, Theater, theatre |








