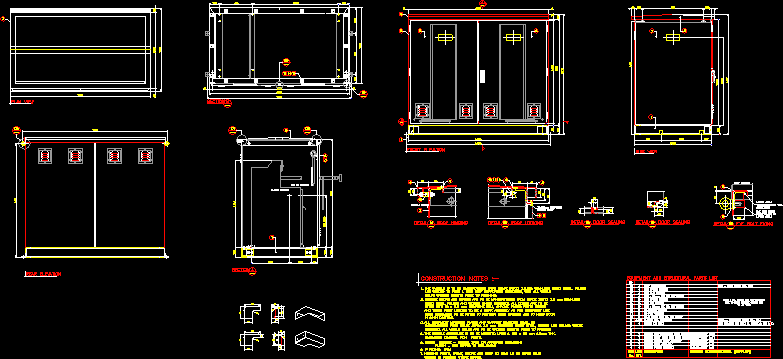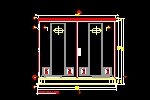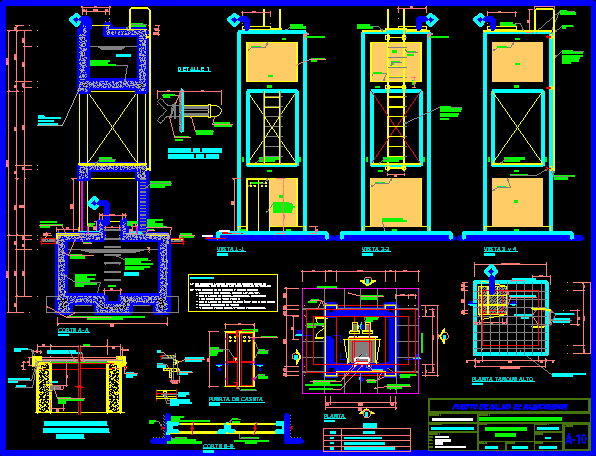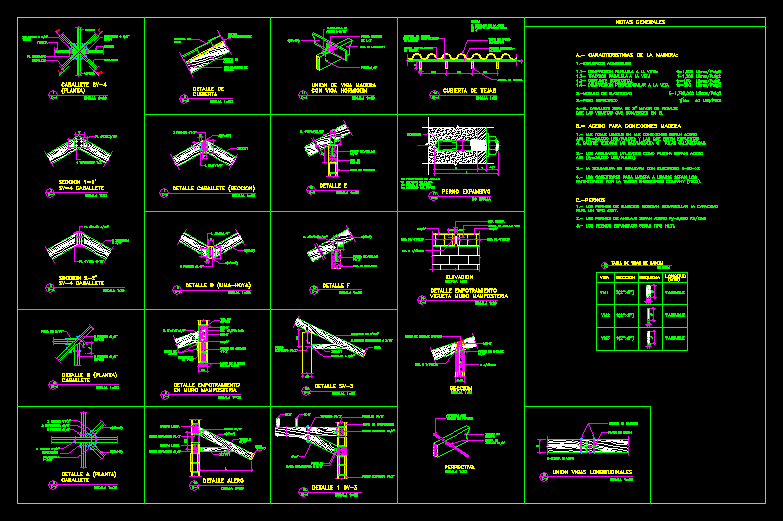Equipment Shelter DWG Block for AutoCAD

Mechanical Equipment Shelter
Drawing labels, details, and other text information extracted from the CAD file:
scale, drawn, date, dimensions in millimetres, symbols to iso standard, drawn, date, rev, details of revision, appr, drawn, date, scale, approved, reviewed, this drawing is the property of schneider electric pty limited acn, title, project, drg. reference:, drg. size, rev., section, rm outline, outline of operating handle, eng, eng, eng, rev, drg size, drg reference:, project, title, approved, this drawing is the property of schneider electric pty limited acn, scale, drawn, date, drawn, appr, dimensions in millimetres, symbols to iso standard, reviewed, details of revision, rev, date, merlin gerin, modicon, square, telemecanique, drawn, date, scale, please advise, label inscription, please advise, inscription, please advise, function, drawn, date, scale, pressure gauge, standard operating handle, ring switch operating mechanism, earth switch operating mechanism, neon potential indication, circuit label, item no., description, please advise, sectional view, sectional view, eng, eng, rm outdoor housing, functional unit, general arrangement, and construction details, sheet of, n.t.s., series rev see sheet, plan view, in open position., rating:, welded in position where shown., galvanised channel iron plinth., housing doors and roof to have an earth stud, fitted with mm neoprene chrome plated pintle hinges, finish: cubicle powder coat transformer grey dulux no., required. all visible welds are to be ground smooth prior to painting., manufactured from mm mild sheet folded and welded where, all equipment mounting plates and support brackets shall be, the cubicle structure is to be mounted upon mm thk., and three point locking to be dirak assembly as per equipment list., door restraints to be fitted to restrict door opening and to hold door, plinth hot dipped to, front elevation, and welded to form rigid self supporting with all visible, welds ground smooth prior to finishing., cubicle doors and covers are to be manufactured from mm mild, sheet folded and welded where required. all doors are to be, the cubicle is to be manufactured from mild sheet folded, side view, construction notes, detail, colared eye bolt noble son, lifting eye bolt, material, cubicle left hand side door assembly, cubicle hinged roof assembly, cubicle right hand side door assembly, cubicle body assembly, description, cubicle plinth assembly, item, no., qty., unit, sheet, drawing reference, pty., neoprene pty., hex hd. set screw, equipment and structural parts list, flat washer, spring washer, fat washer, spring washer, closed cell neoprene, flat washer, roof block hinge, spring washer, section, to as, are to high tensile grade, note all bolts and set screws, detail, cubicle frame, eye bolt fixing, sealing strip, neoprene, detail, eye bolt fixing, lifting angle, boss welded to, thk., lifting angle, angle iron, door sealing, roof outline, door sealing, detail, roof hinging, roof locking, rear elevation, section, rm outline, outline of operating handle, cubicle ancillary base, sheet, rm outdoor housing, and functional unit, no plinth and high plinth, general arrangement, and construction details, sheet of, n.t.s., c.e.d., revised as indicated, c.e.d., revised as indicated, c.e.d., revised as drawing no’s changed, c.e.d., revised as dr
Raw text data extracted from CAD file:
| Language | English |
| Drawing Type | Block |
| Category | Construction Details & Systems |
| Additional Screenshots |
 |
| File Type | dwg |
| Materials | Steel |
| Measurement Units | |
| Footprint Area | |
| Building Features | |
| Tags | autocad, block, DWG, equipment, mechanical, shelter, stahlrahmen, stahlträger, steel, steel beam, steel frame, structure en acier |








