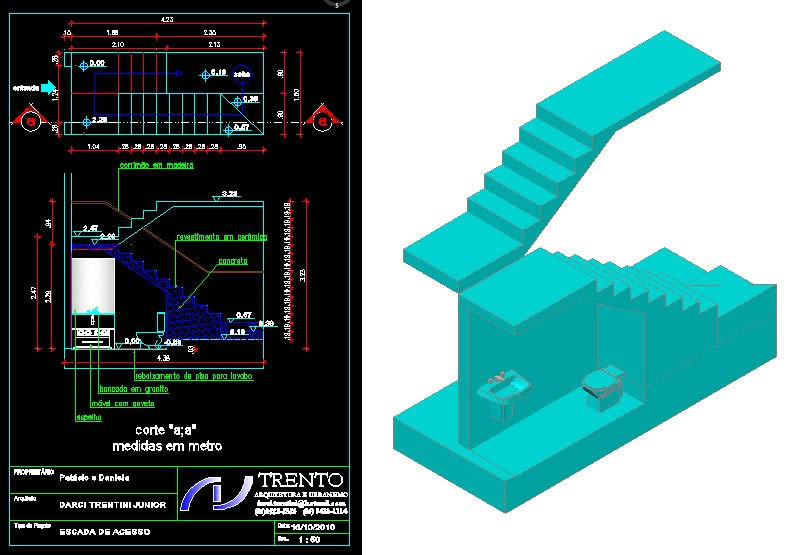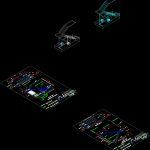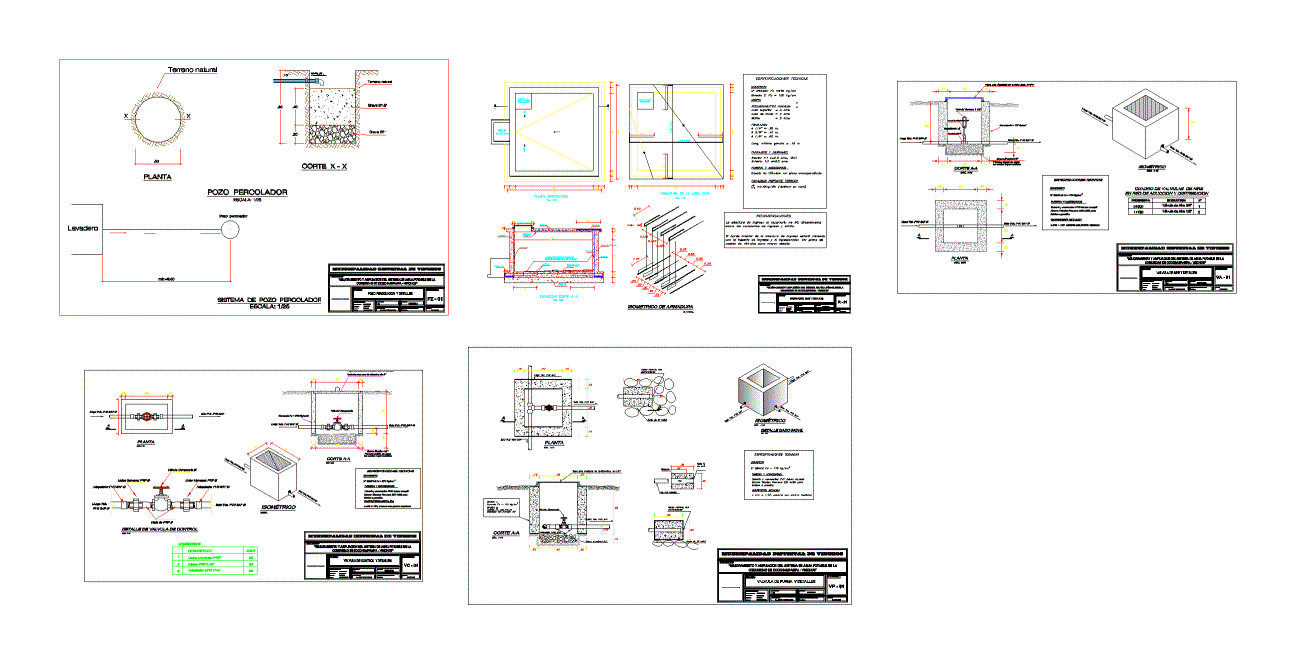Escada 3D DWG Model for AutoCAD
ADVERTISEMENT

ADVERTISEMENT
Escada Acesso 2D and 3D.
Drawing labels, details, and other text information extracted from the CAD file (Translated from Portuguese):
Rises, owner, architect, darci trentini junior, Patricia daniela, urbanism, Type of project, access ladder, date:, esc .:, blue print, cut measurements in meter, input, Rises, owner, architect, darci trentini junior, Patricia daniela, urbanism, Type of project, access ladder, date:, esc .:, cut measurements in meter, input
Raw text data extracted from CAD file:
| Language | Portuguese |
| Drawing Type | Model |
| Category | Stairways |
| Additional Screenshots |
 |
| File Type | dwg |
| Materials | |
| Measurement Units | |
| Footprint Area | |
| Building Features | |
| Tags | acesso, autocad, degrau, DWG, échelle, escada, escalier, étape, ladder, leiter, model, staircase, stairway, step, stufen, treppe, treppen |








