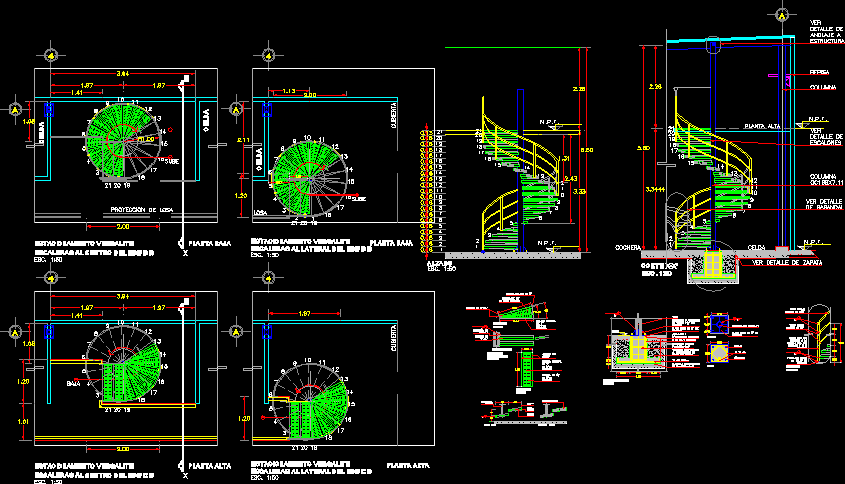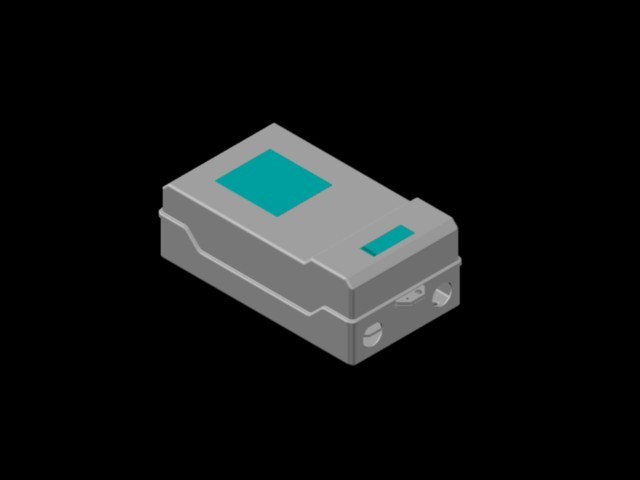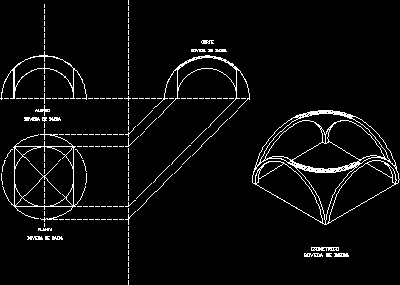Escalera De Caracol DWG Block for AutoCAD

ESCALERA EN FORMA ELICOIDAL METALICA.
Drawing labels, details, and other text information extracted from the CAD file (Translated from Spanish):
A company of, world class, key, scale, date:, flat:, location:, Location:, draft:, head of construction department, Arq. Miguel Angel Perez Gutierrez, revised, Ing. juan manuel anaya medina, divisional manager north valley mexico, Ing. elias acosta sosa, assistant manager of planning and construction, superintendent, I authorize, north mexico valley, Federal electricity commission, distribution division, Rev., do not. flat, vo.bo., Supervision, General notes:, the dimensions govern the drawing., levels dimensions in axes masonry cloths., no scale will be taken of this plane., this plan must be verified with the corresponding facilities, any discrepancy should be consulted with the planning sub-manager, no item will be ordered to be manufactured without first checking dimensions on site., replacement of any luminaire by a, fully comply with the specification of the original product may only be changed, when you have the approval of the sub-management planning construction., building., north mexico valley, Federal electricity commission, distribution division, shoe detail, Esc., license plate, dice, N.p.t., plant, front view, cut, side view, step, plant, step, step-type detail, Esc., slab projection, cell, low level, parking versalite, cell, slab, cell, cover, low level, parking versalite, stairs to the center of the building, stairs to the side of the building, Esc., raised, goes up, goes up, top floor, parking versalite, stairs to the center of the building, Esc., low, cover, top floor, parking versalite, stairs to the side of the building, Esc., N.p.t., N.p.t., cut, Esc., cut, Esc., Esc., cell, garage, top floor, slab, cell, goes up, slab
Raw text data extracted from CAD file:
| Language | Spanish |
| Drawing Type | Block |
| Category | Stairways |
| Additional Screenshots |
 |
| File Type | dwg |
| Materials | Masonry |
| Measurement Units | |
| Footprint Area | |
| Building Features | Garage, Car Parking Lot, Garden / Park |
| Tags | autocad, block, caracol, de, degrau, DWG, échelle, en, escada, escalera, escalier, étape, ladder, leiter, metalica, staircase, stairway, step, stufen, treppe, treppen |








