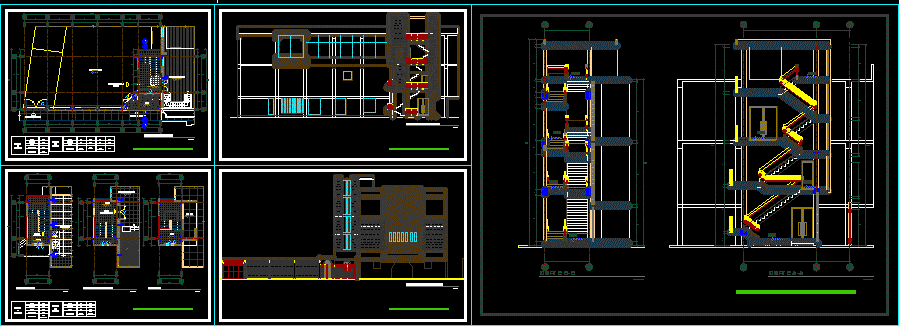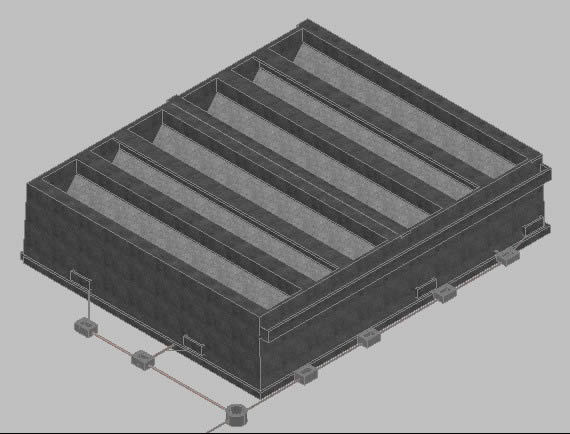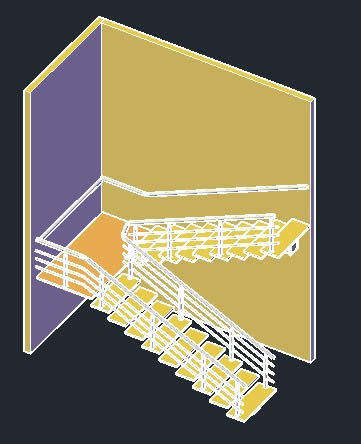Escalera Elicoidal DWG Detail for AutoCAD
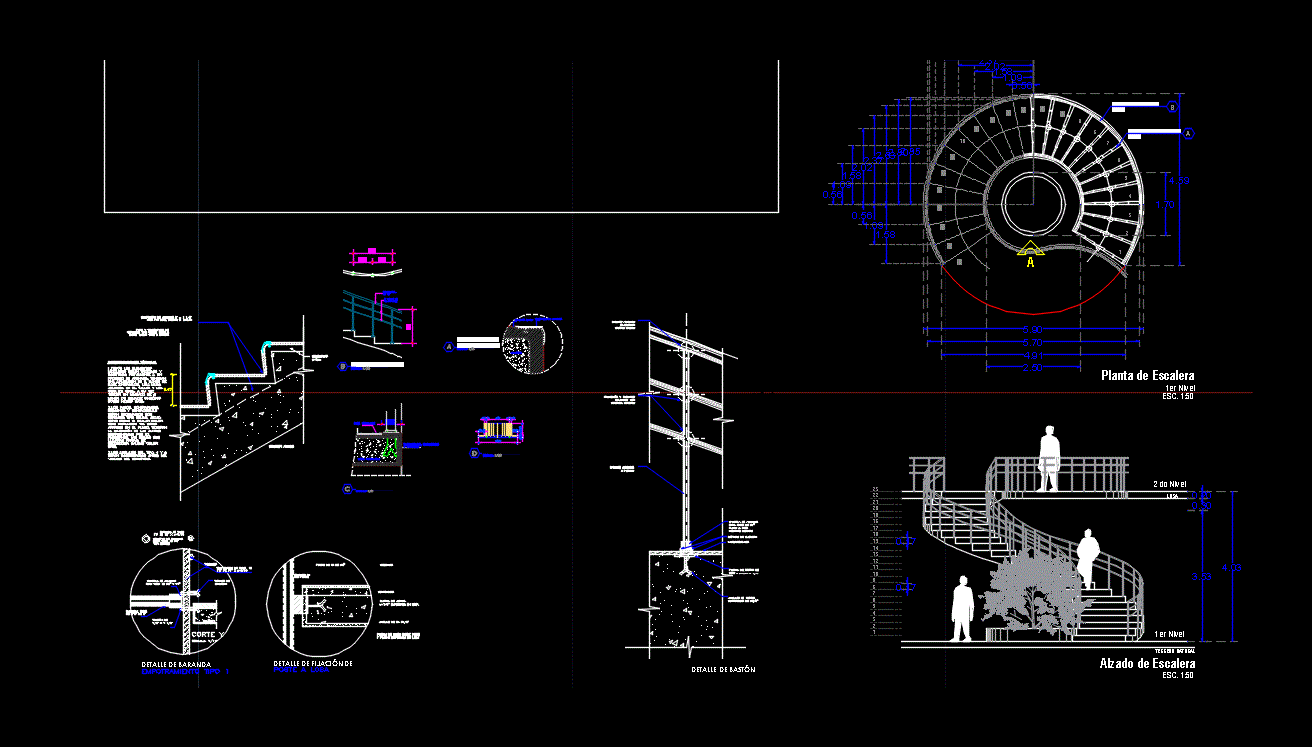
Details veranda etc
Drawing labels, details, and other text information extracted from the CAD file (Translated from Spanish):
natural terrain, Stair lift, Esc., note, natural terrain, Stair lift, Esc., level, slab, level, scale:, Aluminum end cap, concrete, polished concrete, Staircase, ceramic floor, painted, Pasty, scale:, Embedment type, Railing detail, Aluminum canopy, For tube of, Tarragon, wall, Billet of, Expasion, Thong, Step stone type ceramic similar, Aluminum bumpers type pfk cod. Similary, Underfloor, Reinforced concrete, Junction plate between post, Slab recessed, Recessed in slab, Lamp post, Separation of, Platinum, Anchor of fo, ceramic, Underfloor, Post pole, Fixing detail, Technical specifications the metallic elements will be treated previously submitted a process will have an application of base hands one hand applied in the workshop or the other in work. It will have a matte black synthetic enamel finish. Resting contrazocalo will be veneered with ceramic type celima series stone similar gray color installed as it appears in the will have the dimension of the joints recommended by the same that they will have forge of recognized quality gray color. Anchors of the type shall be considered prior to the casting of the concrete., Pole post, Fºgº tube of, For tube of, Aluminum canopy, see detail, Tube railing, Tube crosspieces, cut, scale, scale:, Aluminum end cap, detail, Aluminum balcony, detail, level, Stairway plant, Esc., Parante railing, Soldier with, Seam race, Crossbar, Soldiers with, Seam race, Soldier paratrooper, platen, Stick detail, Aluminum canopy, For tube of, Fixed floor, Using bolts, Microceramic, Fastening bolts, Iron plate, Iron anchor, Corrugated, Of faith. from, Tubes of faith. from, scale:
Raw text data extracted from CAD file:
| Language | Spanish |
| Drawing Type | Detail |
| Category | Stairways |
| Additional Screenshots |
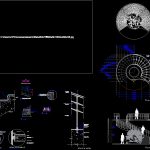 |
| File Type | dwg |
| Materials | Aluminum, Concrete, Other |
| Measurement Units | |
| Footprint Area | |
| Building Features | |
| Tags | autocad, concrete staircase, degrau, DETAIL, details, DWG, échelle, escada, escalera, escalier, étape, ladder, leiter, staircase, stairs, stairway, step, stufen, treppe, treppen, veranda |



