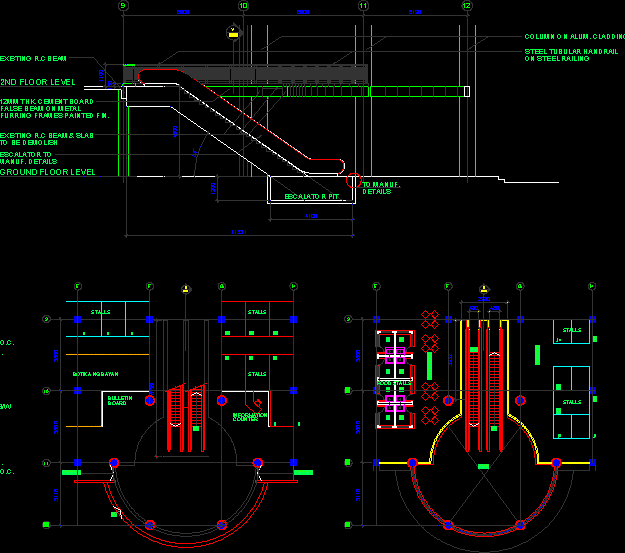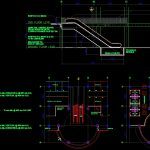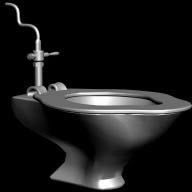Escalera Mecanica DWG Detail for AutoCAD

ESCALERA MECANICA EN ANCHURA PARA UNA PERSONA (480) mm details
Drawing labels, details, and other text information extracted from the CAD file:
malakas diliman quezon city, builders, incorporated, ramp up, information, counter, bulletin, board, botika ng bayan, stalls, floor level, ground floor level, steel tubular handrail, hallway, void, eating area, dn., stalls, food stalls, thk. cement board, false beam on metal, furring frames painted fin., existing r.c beam slab, escalator to, manuf. details, existing r.c beam, escalator pit, ffl, thk. cement board, false beam on metal, furring frames painted fin., steel handrail on steel, railing painted fin., existing r.c slab, to be demolish, on steel railing, column on alum. cladding, to manuf., details, escalator pit, mm dia. horizontal mm o.c., mm dia. vertical mm o.c., mm dia. horizontal mm o.c., mm dia. mm o.c., ground floor partial plan, pen assignment:, red, color, lineweight, yel, green, cyan, blue, mag, white, second floor partial plan, section, scale, plan escalator detail, scale, det. section, scale, escalator pit details
Raw text data extracted from CAD file:
| Language | English |
| Drawing Type | Detail |
| Category | Stairways |
| Additional Screenshots |
 |
| File Type | dwg |
| Materials | Steel |
| Measurement Units | |
| Footprint Area | |
| Building Features | Escalator |
| Tags | autocad, degrau, DETAIL, details, detalles, DWG, échelle, en, escada, escalera, escalier, étape, ladder, leiter, mm, para, staircase, stairway, step, stufen, treppe, treppen, una |








