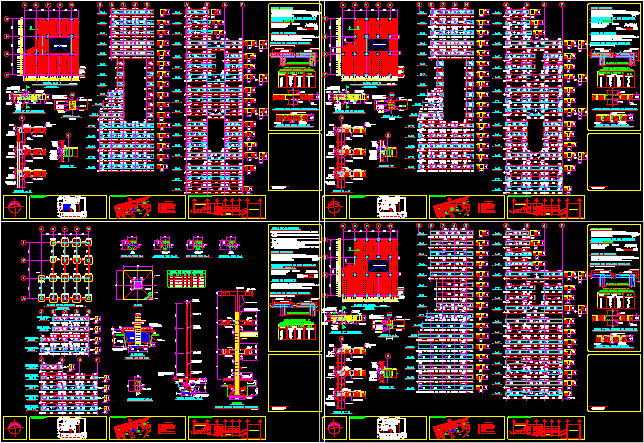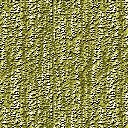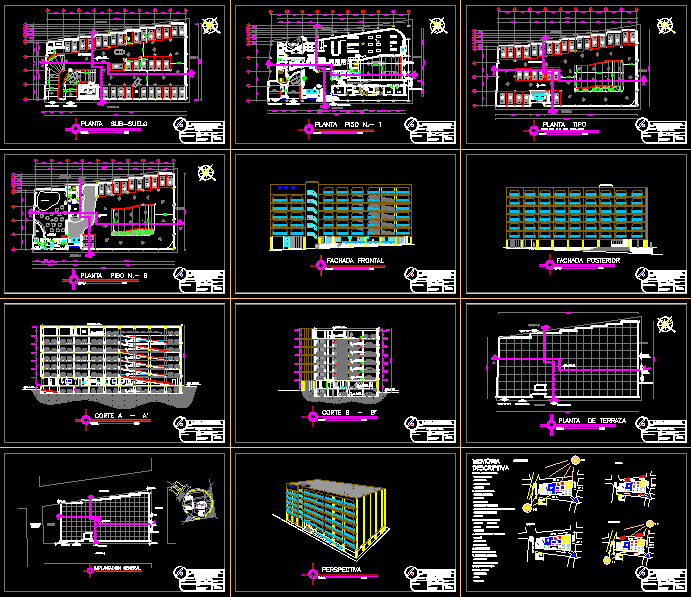Estructural Project DWG Full Project for AutoCAD

Estructural project – Details
Drawing labels, details, and other text information extracted from the CAD file (Translated from Spanish):
June, autocad, javier pano becerra, variable, cabbage, welded Mesh, filler, polystyrene, expanded from, reticular slab, proy column, roof plant, reticular slab, detail, expanded from, polystyrene, reticular slab, filler, polystyrene, expanded from, level plant, filler, sikaflex, seal of, dala, sikaflex, dala, sikaflex, seal of, dala, seal of, proy refzo of castle, cut, detail, of partition, from sikaflex, detail, expanded polystyrene, detail, detail, stairs, General notes, dimensions in centimeters, elevations in meters, Check measurements with corresponding architectural plans, trabes:, reticular slab:, free coatings, concrete, class, reinforcing steel, anchors overlaps diameters., for rods run canes, seismic behavior factor, Maximum aggregate thickness cm, resistance the compression days f’c, material specifications, details of extreme anchors, steel grade limit elastic minimum, High elastic steel minimum limit, do not overlap the steel in the same section., all structural change must be authorized by the dept. of structures, Seismic coefficient considered c.s., diameters, centimeters, diameters, millimeters, inches, rods, caliber, rods, plants elevations, equivalence table, length of anchors overlaps, diameters, reticular slab, welded Mesh, detail type armed with capitals, polystyrene cassette, rib, slab type cut, empty double height, scale, level plant, Drill hole of cm. for var., Neoprene hardness shore, stair lock, detail, rib, in each, see plane, cut, neoprene hardness shore cm, with drilling drill of cm. for var., stair bridge, axis, ced. prof., Alejandro Orozco R., content of the plane, localization map, zie, government, research body, machines, House of, road shaft, road limit, road axis, acceleration lane, deceleration lane, Actual state, deceleration lane, zsa, zsg, area of research expansion, zre, zrh, zrh, social area, zre, zie, ecological rehabilitation zone, Hydrological rehabilitation area, ecology research area, zsg, general service area, seminar area administration, zsa, research body, current state building, government, current state building, localization map, zsg, Processing facilities, location sketch: in elevation, government, empty double height, detail, detail, see plane, stairs, level plant, government, scale, seminar area administration, general service area, ecology research area, Hydrological rehabilitation area, ecological rehabilitation zone, social area, area of research expansion, detail, detail, proy refzo of castle, localization map, content of the plane, cut, detail, seal of, dala, seal of, sikaflex, dala, sikaflex, dala, seal of, sikaflex, from sikaflex, filler, level plant, reticular slab, expanded from, polystyrene, filler, polystyrene, expanded from, detail, expanded polystyrene, roof plant, reticular slab, proy column, expanded from, polystyrene, filler, of partition, welded Mesh, localization map, current state building, body of inv
Raw text data extracted from CAD file:
| Language | Spanish |
| Drawing Type | Full Project |
| Category | Misc Plans & Projects |
| Additional Screenshots |
 |
| File Type | dwg |
| Materials | Concrete, Steel |
| Measurement Units | |
| Footprint Area | |
| Building Features | |
| Tags | assorted, autocad, details, DWG, estructural, full, Project |







