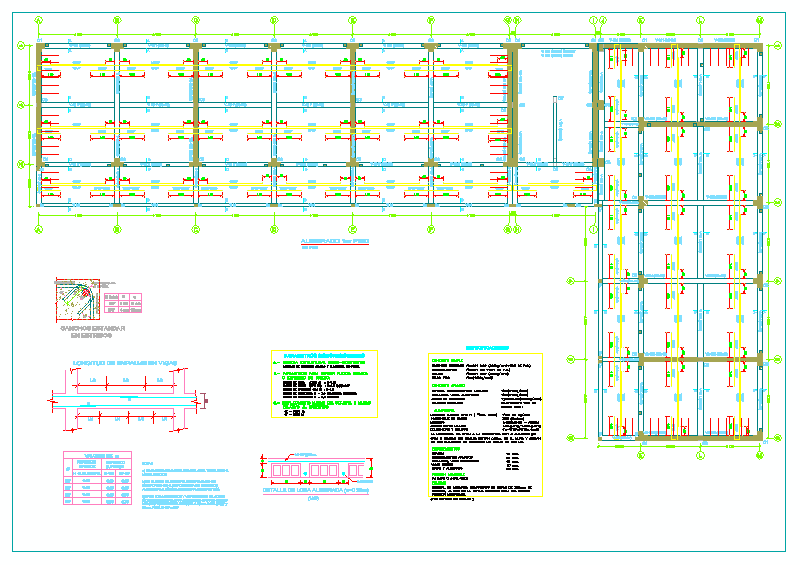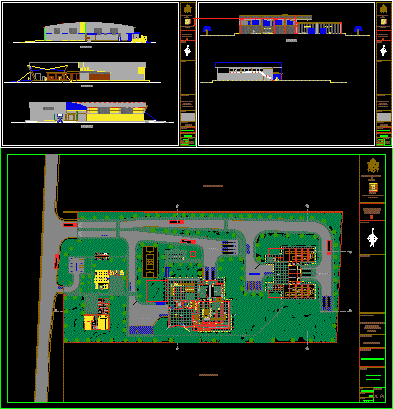Estructuras Coliseo Qhapaq ?An DWG Block for AutoCAD

Los planos de estructuras del nuevo coliseo Qhapaq ?an en la ciudad de Cajamarca
Drawing labels, details, and other text information extracted from the CAD file (Translated from Spanish):
var., cut rr, beams :, cut mm, cut nn, cut pp, improvement with over, cut qq, cut gg, cut ff, cut hh, cut i – i, cut kk, cut jj, columneta ca, cut a – a, cut ee, beam goes, ladder, warehouse, delivery and recep., books, court b – b, computer room, court c – c, court dd, axis m – m, address, staff room, library, k – k axis, delivery, delivery of books, h any, reinforcement, values of m, length of joint in beams, lower, upper, coatings, columns, banked beams, flat beams, slabs and lightened, specifications, steel reinforcement, joints between courses, mortar, masonry, percentage of gaps, footings, reinforced concrete, reinforced concrete, foundations, overlays, flooring, simple concrete, portland cement, foundations: type ms, admissible pressure, false floor, columns and sills, filling, modified proctor., footings, reinforced surplus, columns, beams, lightened, reinforced concrete porticos and confined bañileria, b.- parameters to define seismic force, c.- maximum displacement of the ult.nivel and maximum, or design spectrum :, relative to the mezzanine, a.- seismic-resistant structural system :, seismic resistant parameters, use block of expanded polystyrene, or hollow brick, type i, detail of concrete railing, axis l – l, lightened roof, axles: h, i, note: axes b, d, f, do not carry, foundation beam, lintel, lightweight slab, foundation, beam, column ø, covering, beam ø, ø estrib., standard hooks, in stirrups, axis: j, others: type i, running shoe, foundation beam, overc. armed, overburden, armed, shoe, run, symbol, description, overlapping splices for columns, considering area of efforts, high, but splicing, low efforts, considering zone, confinement zone, splices outside, parts, trying to do, splicing in different, reinforcement spacing within knots, tip., front, back, parapet, library-others, joist
Raw text data extracted from CAD file:
| Language | Spanish |
| Drawing Type | Block |
| Category | Parks & Landscaping |
| Additional Screenshots | |
| File Type | dwg |
| Materials | Concrete, Masonry, Steel, Other |
| Measurement Units | Imperial |
| Footprint Area | |
| Building Features | |
| Tags | amphitheater, autocad, block, coliseo, de, del, DWG, en, la, los, nuevo, park, parque, planos, recreation center |








